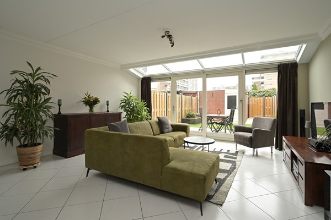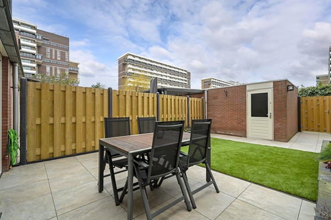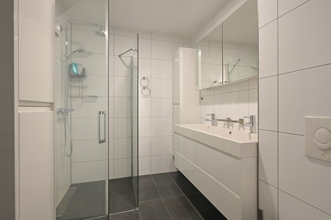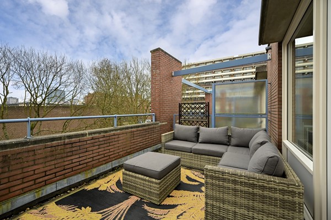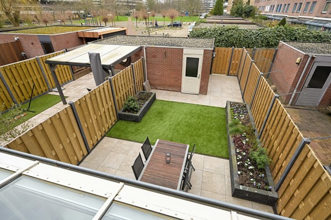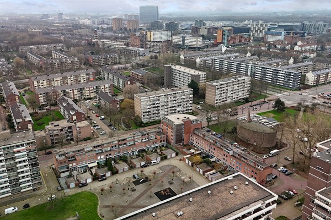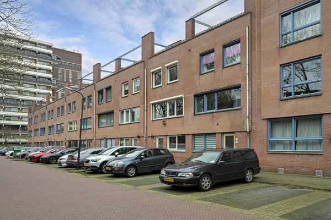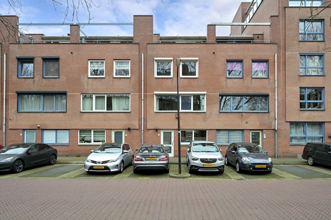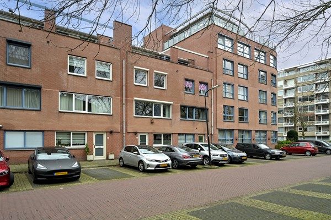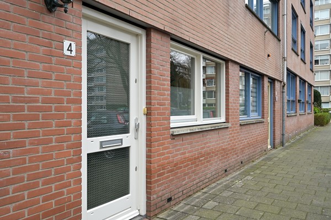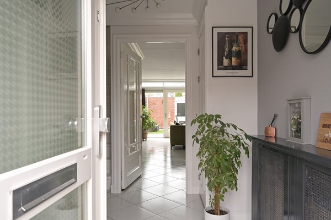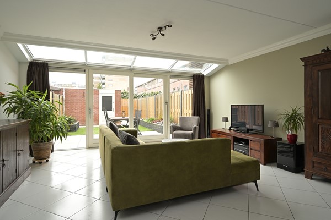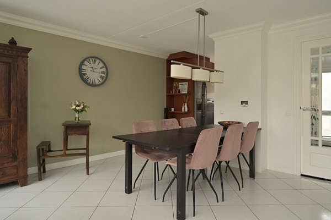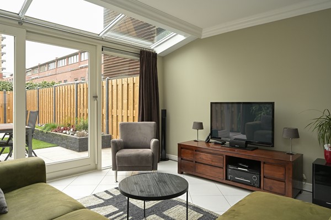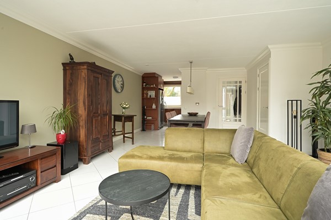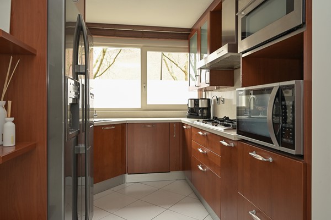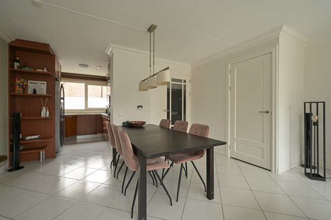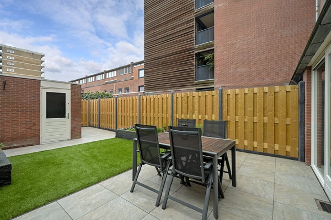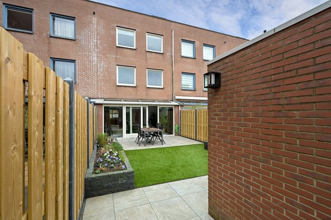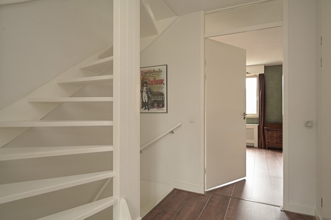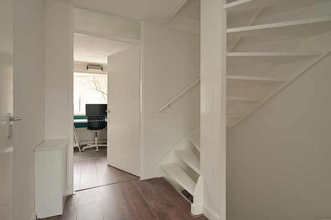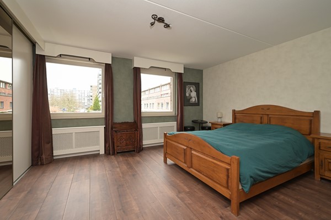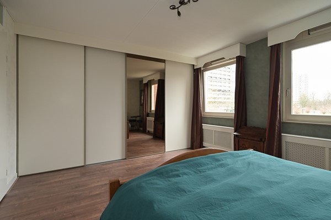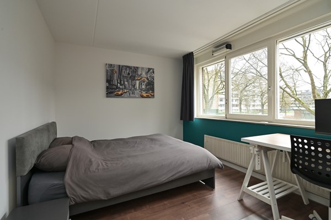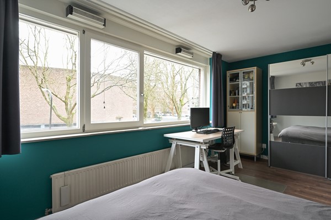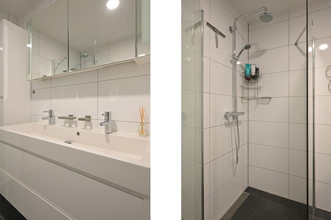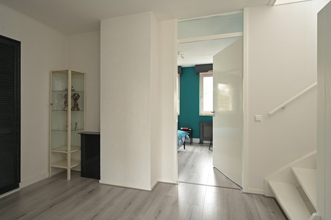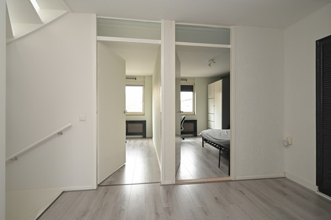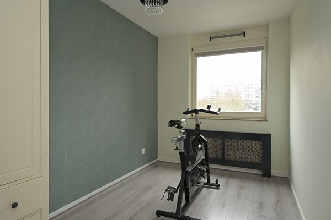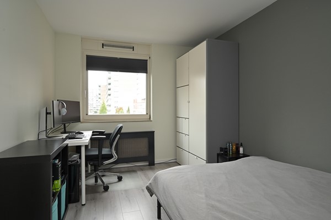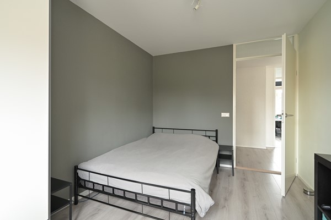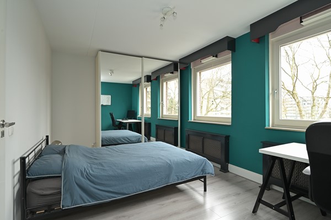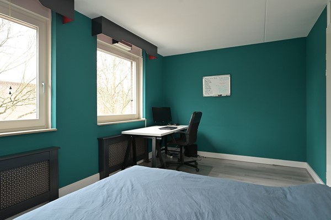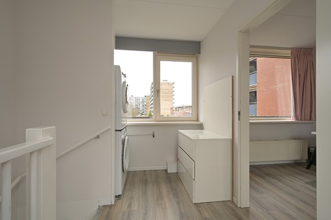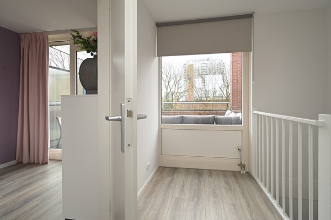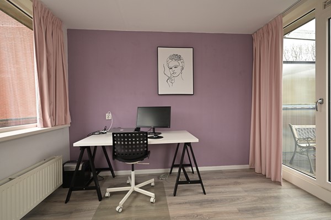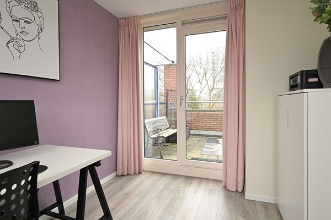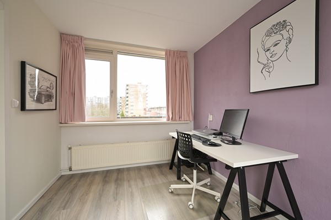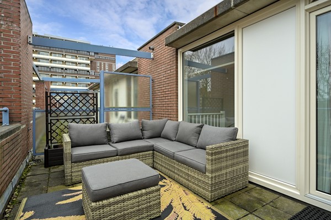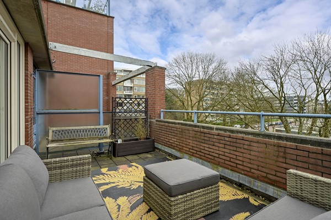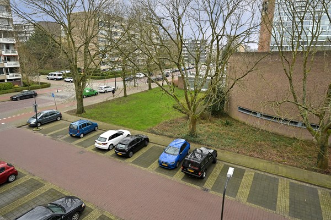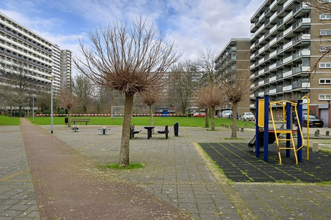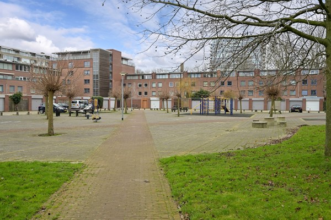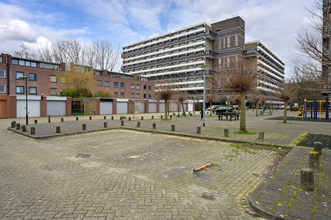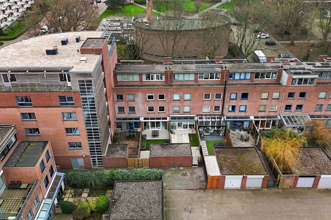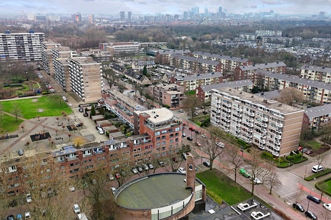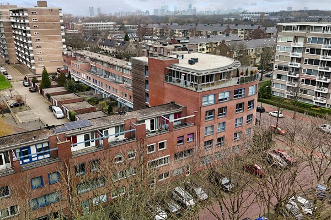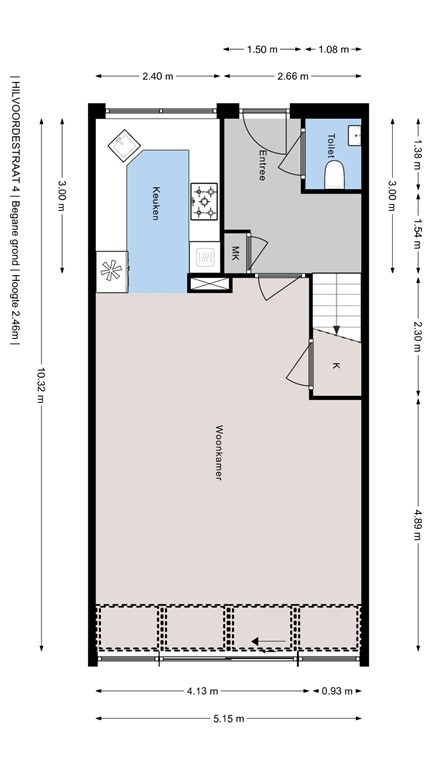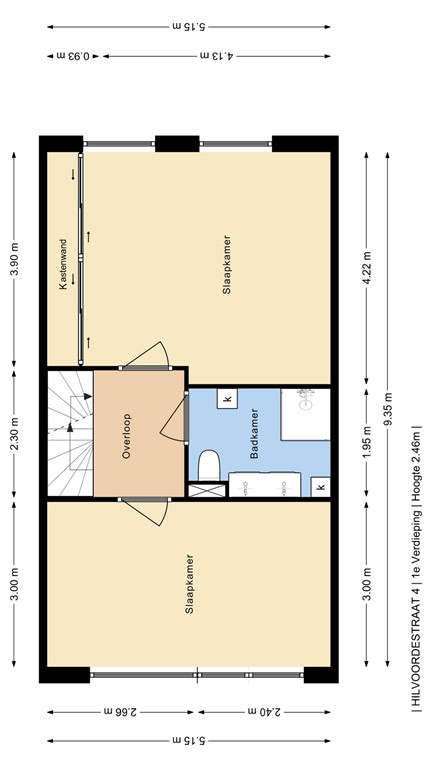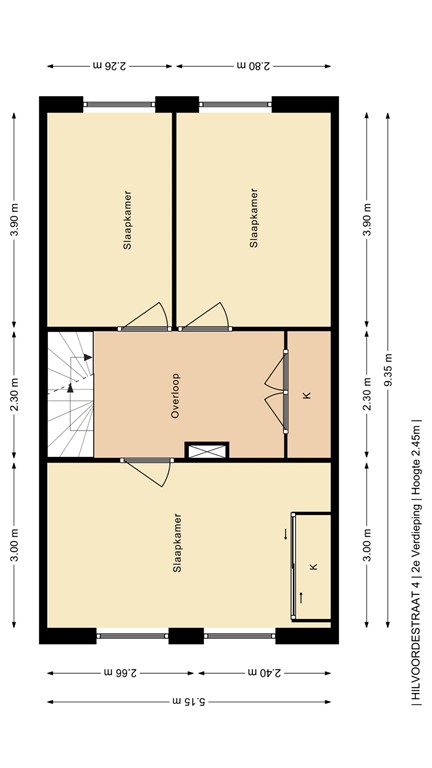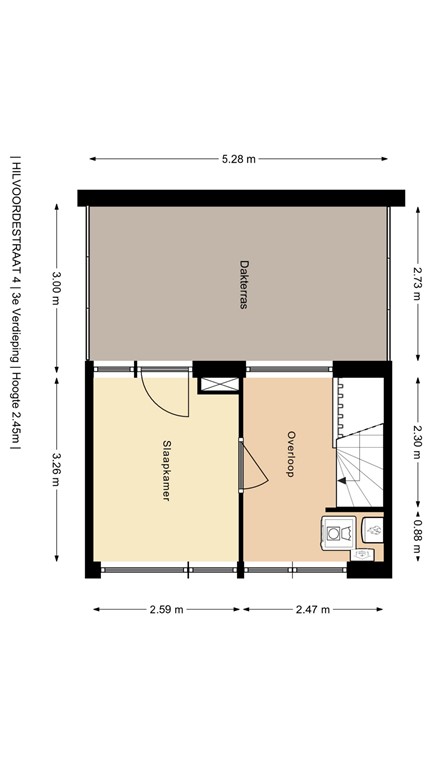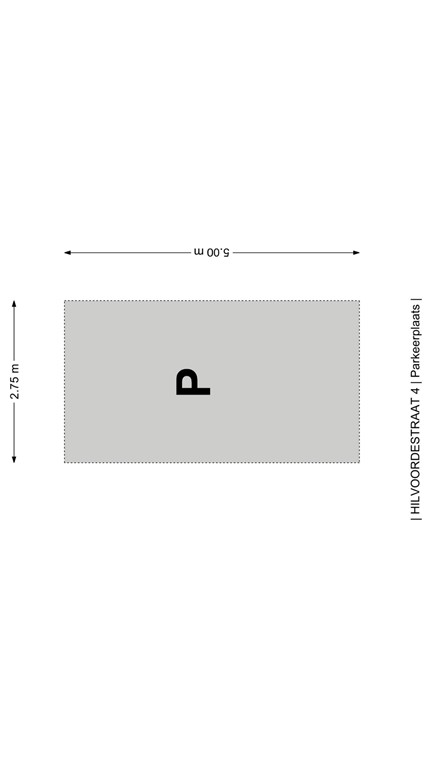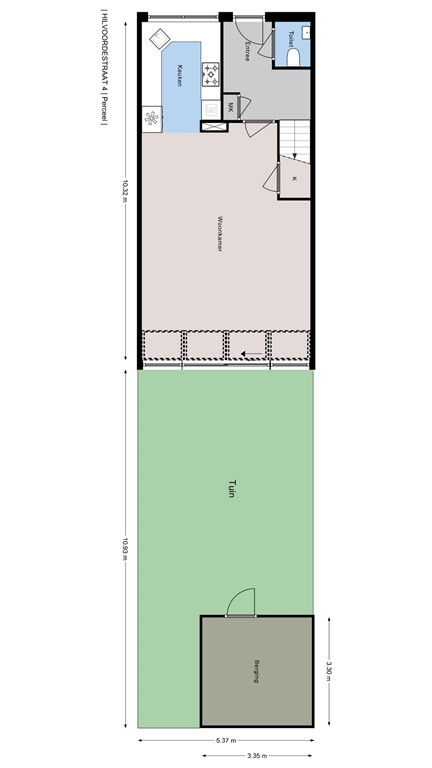

.jpg)
| Price | €569,000 |
| Type of residence | House, mansion, terraced house |
| Plot size | 133 m² |
| Liveable area | 167 m² |
| Acceptance | By consultation |
| Status | Sold |
Spacious, well maintained and extended 4-storey townhouse - 167 m2 - with large living room with underfloor heating and open kitchen, 6 bedrooms, roof terrace, backyard with shed and back entrance and a private parking space. This family-friendly home is fully insulated (label B), located on private land and very well maintained. In recent years, investments have been made in partly new window frames, roller shutters, new landscaping, laminate flooring, plasterwork and a new central heating boiler (CW5, suitable for several bathrooms). The location is very good, in a central and green location on the edge of the Estates Zone with, among other things, the Crusader Park, Park de Voorde and the "In de Bogaard" shopping center in the immediate vicinity. Thanks to the excellent public transport connections (bus 23 and 51, tram 17 and Rijswijk railway station), the center of The Hague and other cities in the Randstad can be quickly reached. Schools, sports and recreational facilities and the offices of the Plaspoelpolder, TU Delft and the European Patent Office are within cycling distance. Within a few minutes by car you can reach the various arterial roads (A4 The Hague - Amsterdam/Rotterdam, A12 The Hague - Utrecht, A13 The Hague - Rotterdam). At the rear of the house there is a car-free courtyard with a large playing field, which makes this a very child-friendly neighborhood. Layout: Entrance, spacious and bright hall with toilet with fountain, meter cupboard (extensive) and stairs. Spacious extended and bright living room with underfloor heating, practical stair cupboard and sliding door to the garden. At the front is the corner kitchen with natural stone top and various equipment. The backyard has recently been completely renovated, there is a stone shed with electricity and a back entrance. A private parking space at the rear. First floor: Landing with access to the spacious master bedroom at the rear and large bedroom at the front with shutters. Spacious bathroom with large shower, double washbasin and 2nd toilet. Second floor: Spacious landing with enough space for a 2nd bathroom (currently used as a storage room). 3 spacious bedrooms, the bedroom at the front has shutters. Third floor: Landing with central heating combi boiler 2019, washing machine and dryer. Access to the 6th bedroom with private roof terrace of approximately 15m2. PARTICULARITIES: - Energy label B, fully insulated. - Located on private land. - Partly underfloor heating. - Almost all rooms are already equipped with wired internet. - At the rear of the house there is a man-made area for which there is a contribution of € 81.00 per year. This is used for maintenance. - It is possible to realize additional bathrooms. - Delivery in consultation, indication 5 to 6 months after agreement.
| Reference number | 33 |
| Asking price | €569,000 |
| Upholstered | Yes |
| Upholstered | Upholstered |
| Status | Sold |
| Acceptance | By consultation |
| Offered since | 26 February 2024 |
| Last updated | 19 March 2024 |
| Type of residence | House, mansion, terraced house |
| Type of construction | Existing estate |
| Construction period | 1998 |
| Roof materials | Bitumen |
| Rooftype | Flat |
| Certifications | Energy performance advice |
| Isolations | Full |
| Plot size | 133 m² |
| Floor Surface | 167 m² |
| Content | 544 m³ |
| External surface area storage rooms | 10 m² |
| External surface area | 15 m² |
| Number of floors | 4 |
| Number of rooms | 7 (of which 6 bedrooms) |
| Number of bathrooms | 1 (and 1 separate toilet) |
| Location | City centre Forested area Near highway Near park Near public transport Near school Near shopping center On a quiet street Residential area |
| Type | Back yard |
| Main garden | Yes |
| Orientation | North west |
| Has a backyard entrance | Yes |
| Condition | Beautifully landscaped |
| Energy certificate | B |
| Type of boiler | Remeha Calenta Ace 40c CW5 |
| Heating source | Gas |
| Year of manufacture | 2019 |
| Combiboiler | Yes |
| Boiler ownership | Owned |
| Number of parking spaces | 1 |
| Water heating | Central heating system |
| Heating | Central heating Partial Floor heating |
| Ventilation method | Mechanical ventilation |
| Kitchen facilities | Built-in equipment |
| Bathroom facilities | Double sink Toilet Walkin shower Washbasin furniture |
| Parking | Parking lot |
| Has fibre optical cable | Yes |
| Garden available | Yes |
| Has a phone line | Yes |
| Has an internet connection | Yes |
| Has roller blinds | Yes |
| Has a storage room | Yes |
| Has sliding doors | Yes |
| Has ventilation | Yes |
| Rijswijk D 7795 | Rijswijk D 7795 |
| Area | 13 m² |
| Range | Entire lot |
| Ownership | Full ownership |
| Rijswijk D 7798 | Rijswijk D 7798 |
| Area | 120 m² |
| Range | Entire lot |
| Ownership | Full ownership |
.jpg)
