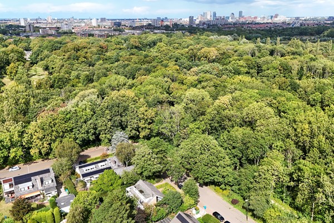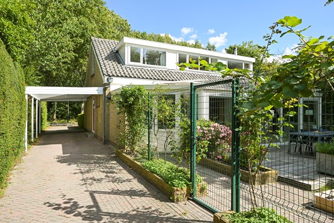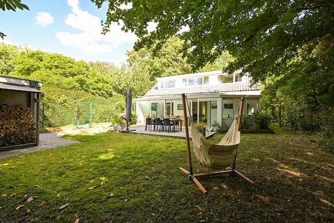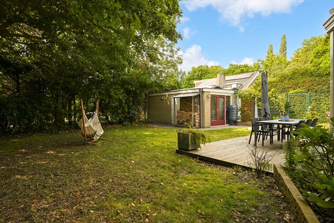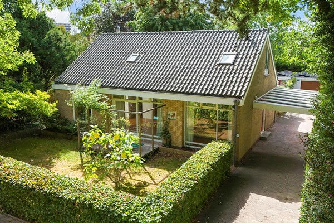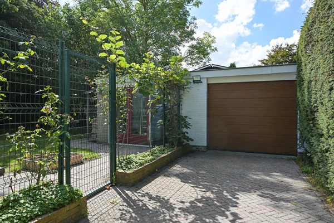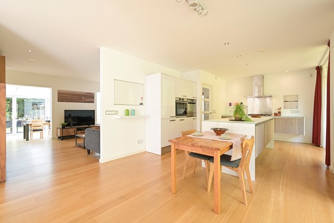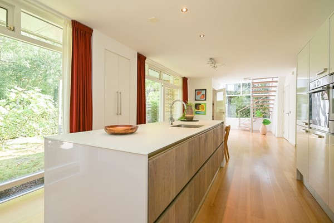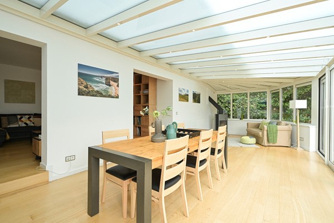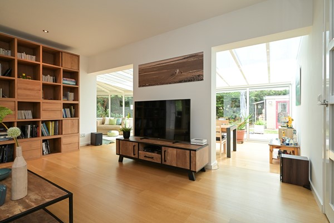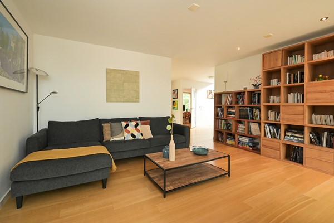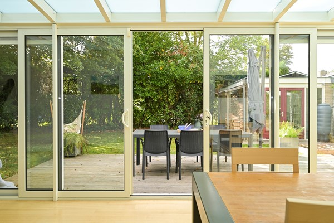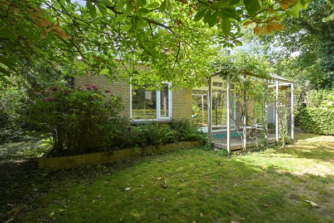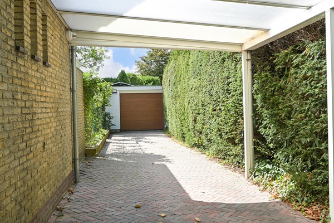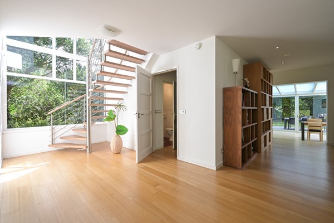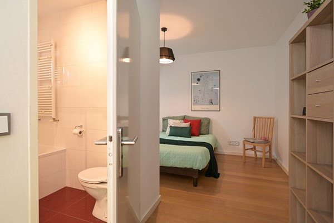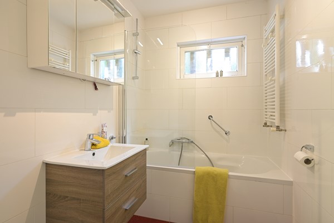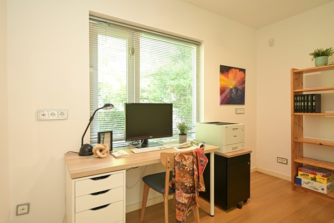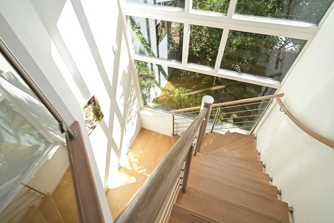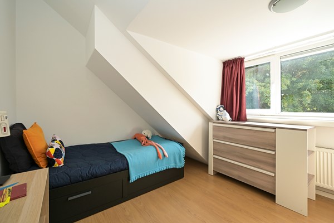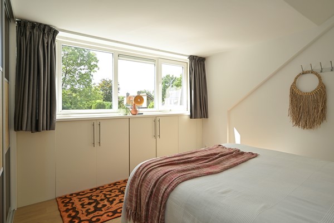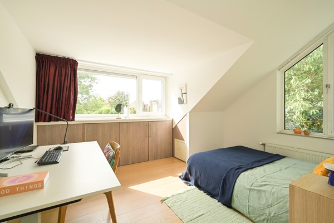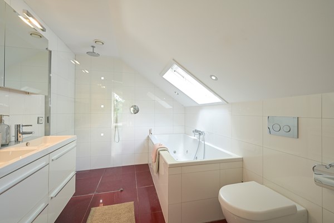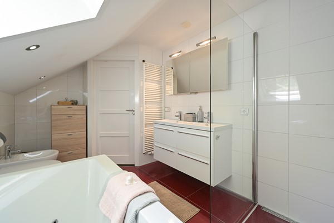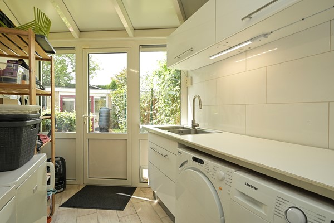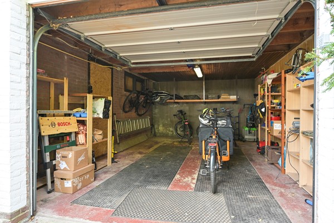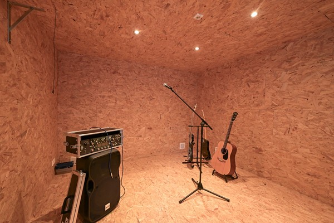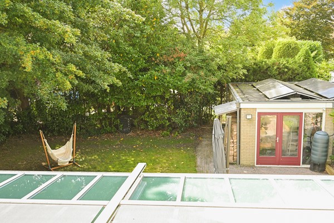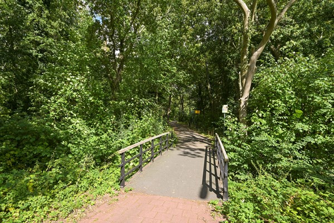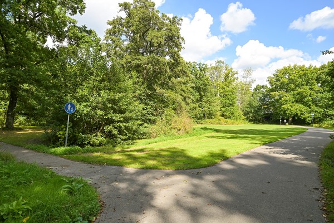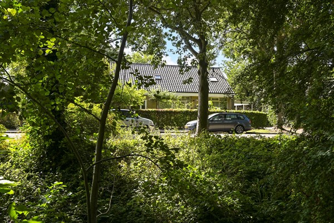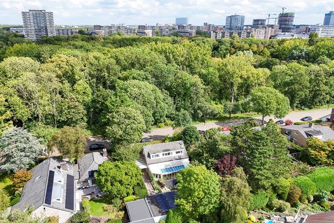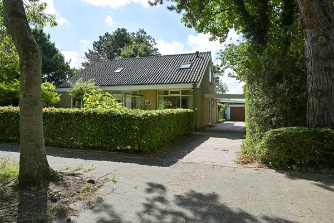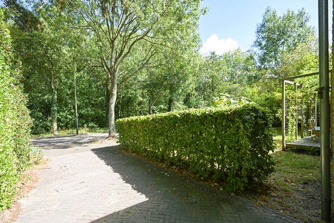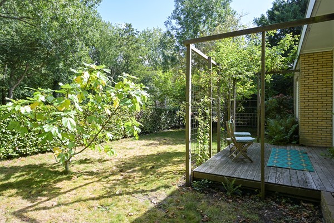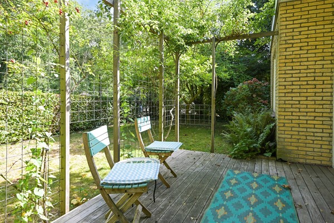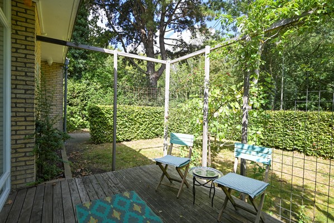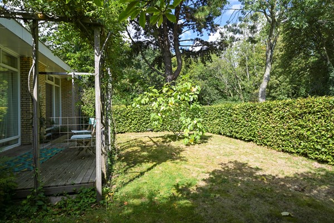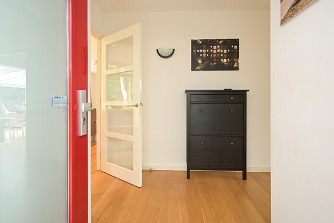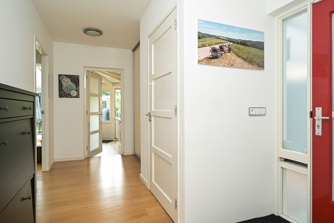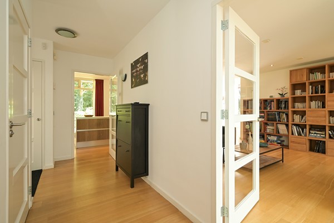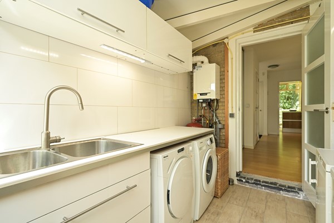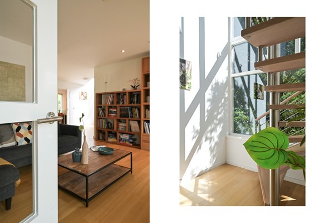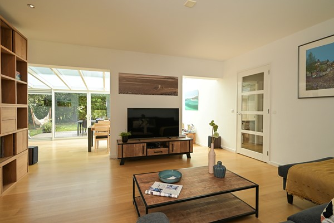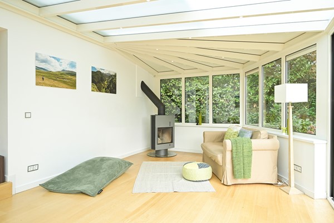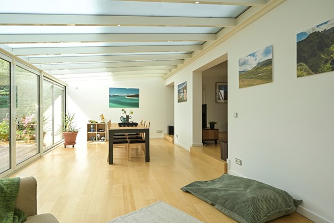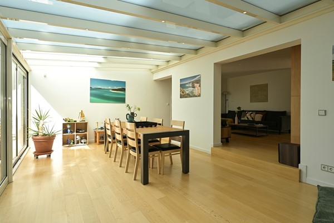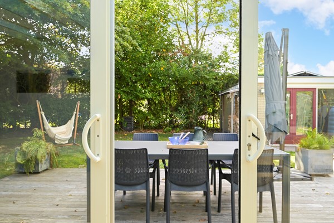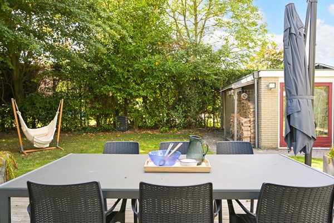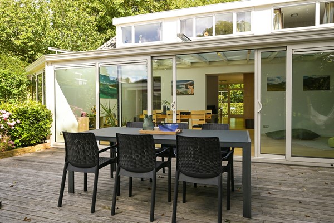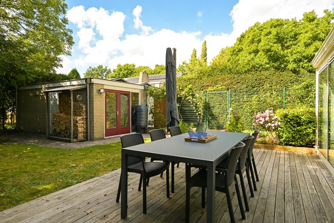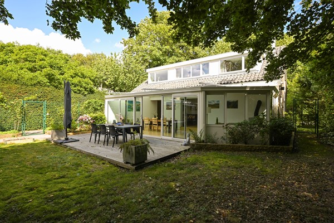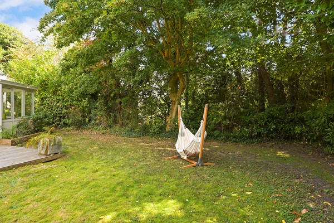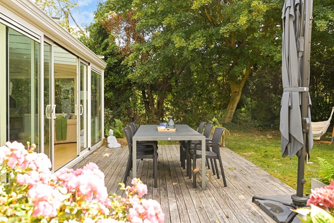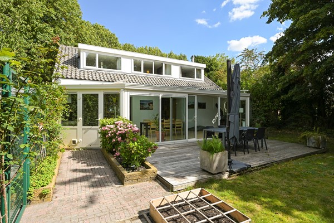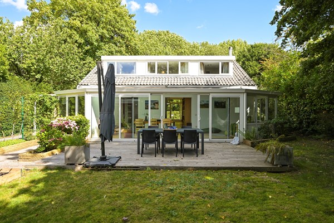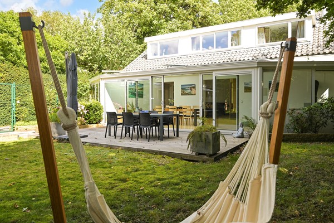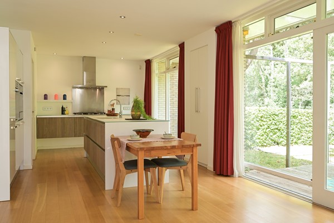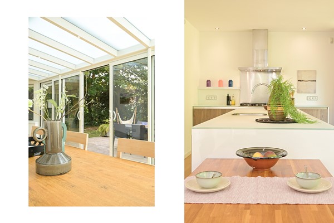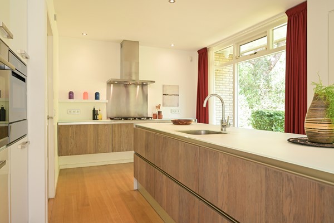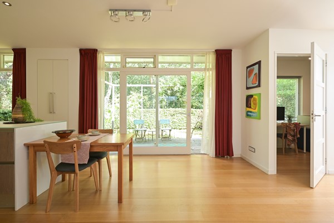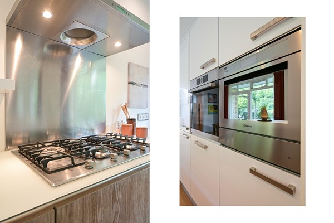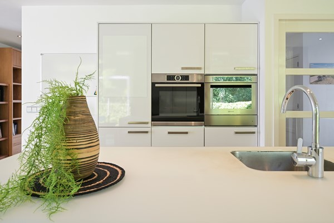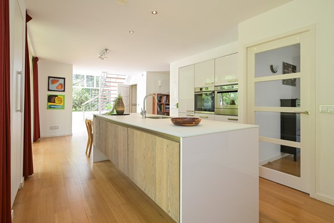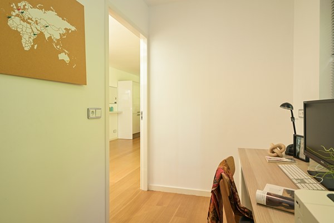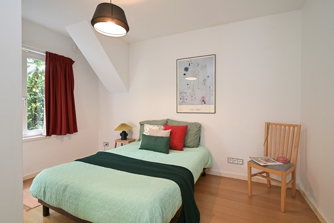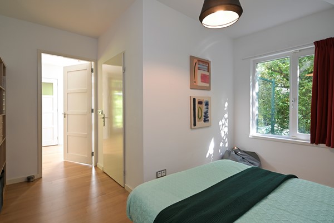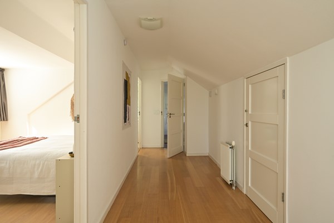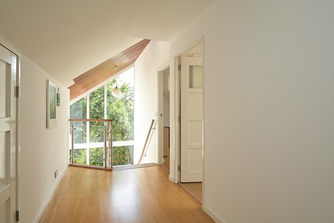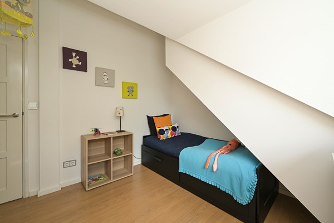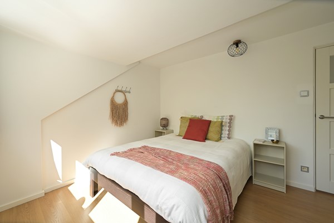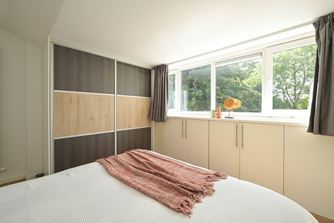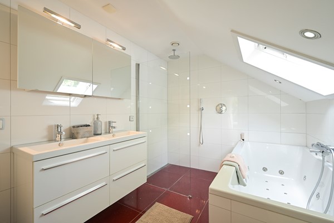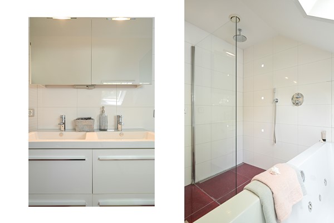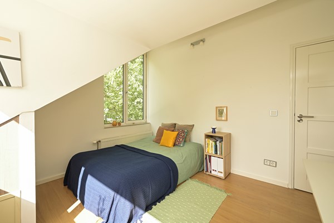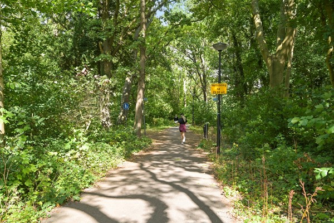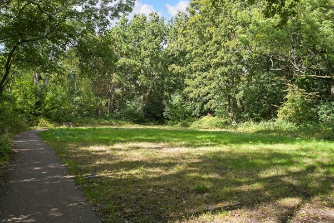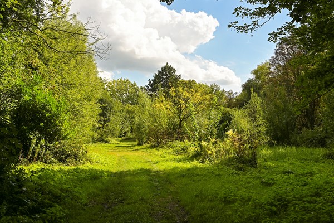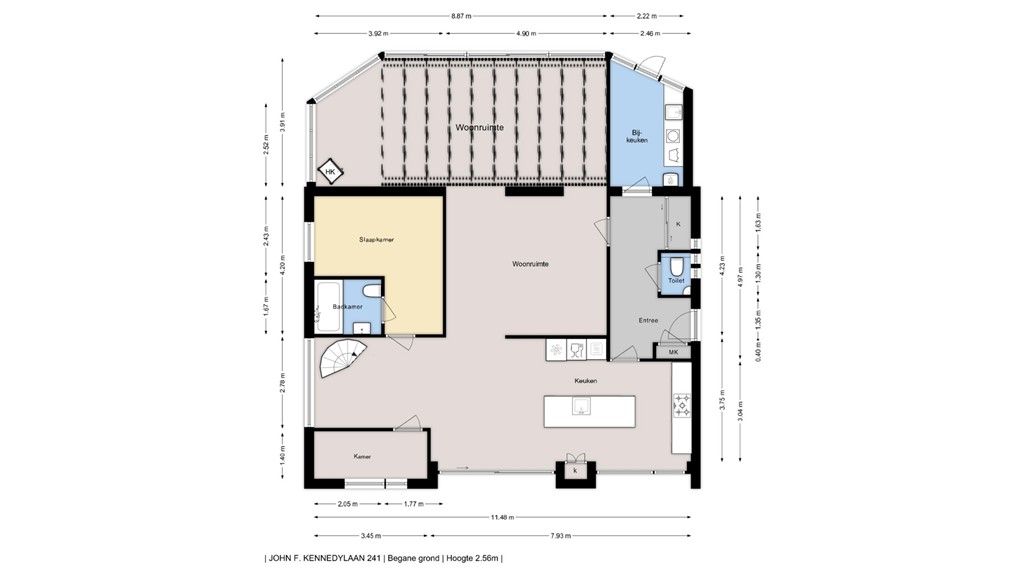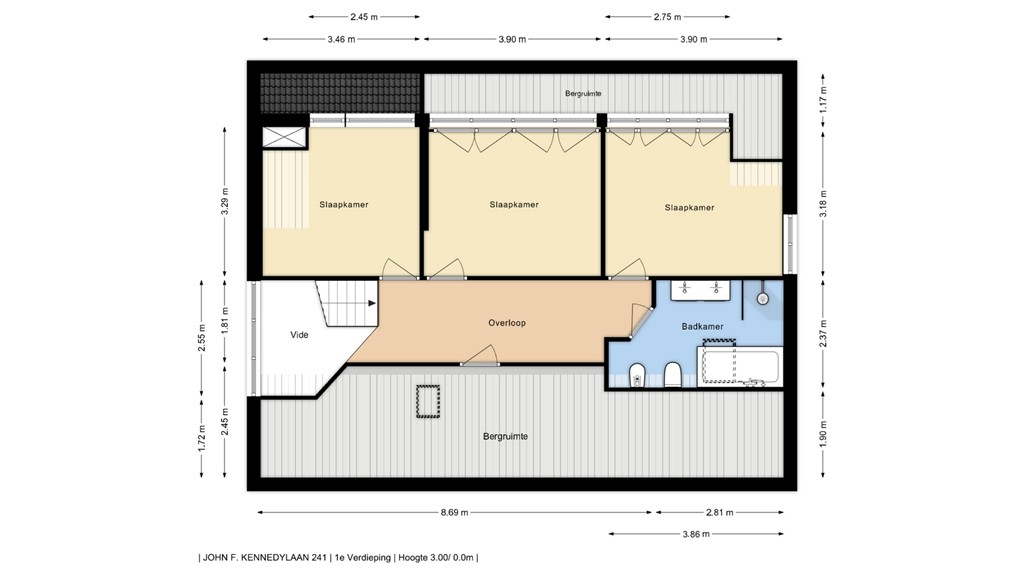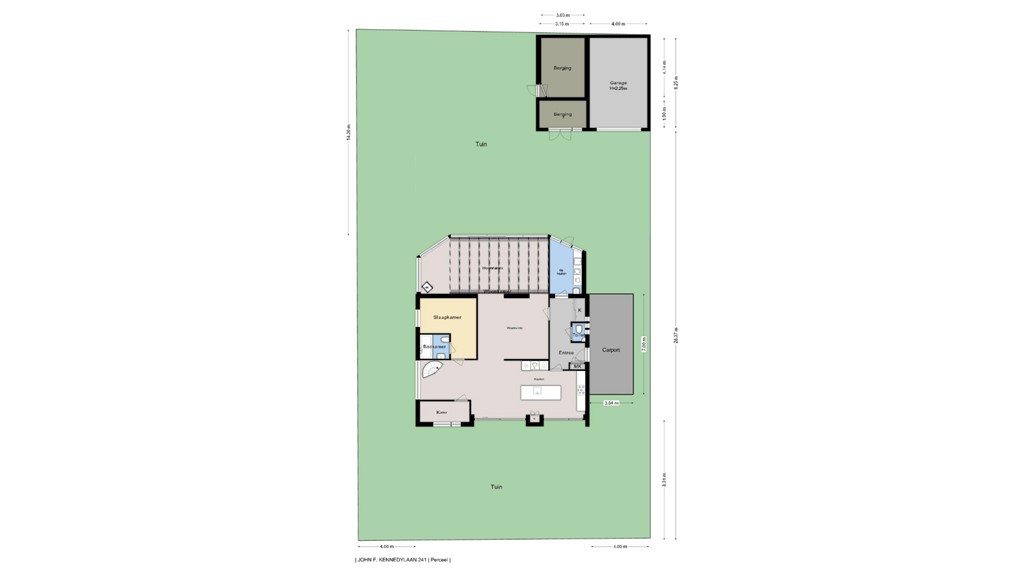

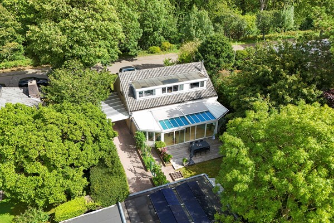
| Price | €959,000 |
| Type of residence | House, villa, detached house |
| Plot size | 710 m² |
| Liveable area | 195 m² |
| Acceptance | By consultation |
| Status | Sold |
Detached villa with a large attached conservatory, detached garage with additional storage and a music studio, carport, and driveway parking for several cars. This very spacious house of almost 200m² with a large living room, open-plan kitchen/diner, 5 bedrooms, 2 bathrooms, and a surrounding garden is situated on a 710m² plot of private land on the edge of the Presidentenwijk neighborhood and adjacent to Park de Voorde. The location is excellent, quiet and green, yet central. A short distance away, you'll find shops along Prinses Margietsingel, the "Oud Rijswijk" center, and the Bogaard City Center. Various schools, sports clubs, and recreational facilities are within walking or cycling distance. Thanks to its central location, you can reach major highways (A4, A12, A13) within minutes, and Rijswijk train station (about a 10- to 15-minute walk), cities such as The Hague and Delft, and Kijkduin beach are easily accessible by public transport. LAYOUT The front garden, with its large driveway and carport, leads to the entrance. Entrance hall with meter cupboard, coat closet, and toilet with hand basin. From this central hall, you have access to the utility room, living room, and kitchen. At the front is the large, open-plan, luxurious kitchen/diner with a large island and all necessary appliances. Sliding doors from the kitchen open onto the front garden with its cozy terrace. In the center, and continuing to the rear, is the spacious living room with a cozy sitting area, adjoining the large, renovated conservatory with a wood-burning stove and underfloor heating. The conservatory provides abundant natural light and a beautiful view of the large back garden. Sliding doors provide access to the terrace and garden. The utility room, accessible from the hall, features a countertop. Besides storage space, this space also houses the washer/dryer and the central heating boiler. It also provides access to the back garden, making it an ideal family entrance for storing wet coats and shoes. On the ground floor, at the front, is a small bedroom currently used as an office, and a larger bedroom with an en-suite bathroom featuring a bathtub, sink, and a second toilet. Ideal for single-story living or as a guest room. The house is ideally situated on a large plot, offering a sufficiently deep front garden with plenty of privacy, a large driveway with a carport for several cars, and a large garage with an adjacent storage room and an insulated space currently used as a music studio. The back garden features a large terrace and ample greenery, with an ideal southwest-facing sun exposure. First floor: Large and bright landing with access to all three bedrooms on this floor, all overlooking the back garden. A large bathroom with a bathtub, shower, third toilet, bidet, and vanity unit is also accessible from the landing. A large family home with the potential for single-story living, a home office, or a home practice in a beautiful, green setting. Details: - 710 m² freehold plot - Built in 1968, completely renovated in 2011, conservatory renewed in 2017 - 12 solar panels installed on the garage roof in 2019 - Energy label C - Partial underfloor heating and central heating (2020) - Alarm system - Driveway for multiple cars - Delivery upon agreement - To download the relevant documents/terms/sample purchase agreement and submit an offer, you will receive an email with the appointment confirmation and a link to the Eerlijk Bieden/data room environment on our website.
| Reference number | 73 |
| Asking price | €959,000 |
| Status | Sold |
| Acceptance | By consultation |
| Offered since | 08 September 2025 |
| Last updated | 03 October 2025 |
| Type of residence | House, villa, detached house |
| Type of construction | Existing estate |
| Accessibility | People with disabilities Seniors |
| Construction period | 1968 |
| Roof materials | Tiles |
| Rooftype | Front gable |
| Isolations | Cavity wall Floor Insulated glazing |
| Plot size | 710 m² |
| Floor Surface | 195 m² |
| Content | 650 m³ |
| External surface area storage rooms | 44 m² |
| Number of floors | 2 |
| Number of rooms | 7 (of which 5 bedrooms) |
| Number of bathrooms | 2 (and 1 separate toilet) |
| Location | Forest border Forested area Near highway Near park Near public transport Near school On a quiet street Residential area |
| Type | Garden around |
| Main garden | Yes |
| Orientation | South west |
| Condition | Normal |
| Energy certificate | C |
| Heating source | Gas |
| Year of manufacture | 2020 |
| Combiboiler | Yes |
| Boiler ownership | Owned |
| Number of parking spaces | 5 |
| Number of covered parking spaces | 2 |
| Water heating | Central heating system |
| Heating | Central heating Partial Floor heating Wood stove |
| Bathroom facilities Bathroom 1 | Bath Sink Toilet |
| Bathroom facilities Bathroom 2 | Bath Bidet Jacuzzi Shower Toilet Washbasin furniture |
| Parking | Carport Detached stone Parking lot |
| Has an alarm | Yes |
| Has cable TV | Yes |
| Has a flue tube | Yes |
| Garden available | Yes |
| Has a garage | Yes |
| Has a phone line | Yes |
| Has an internet connection | Yes |
| Has a storage room | Yes |
| Has a skylight | Yes |
| Has sliding doors | Yes |
| Has solar panels | Yes |
| Cadastral designation | Rijswijk C 925 |
| Area | 710 m² |
| Range | Entire lot |
| Ownership | Full ownership |

