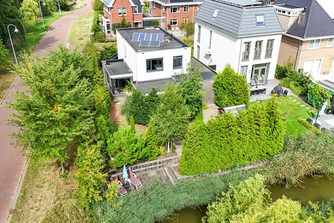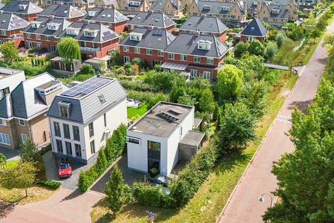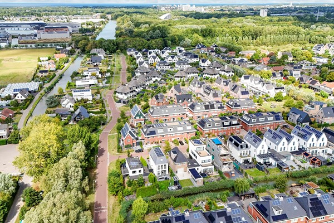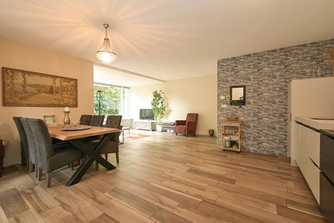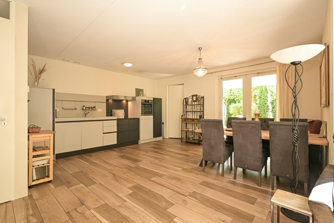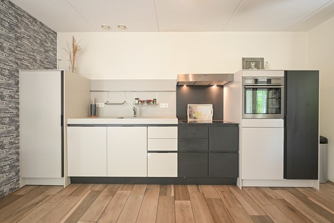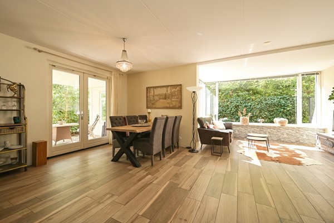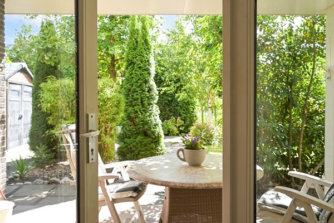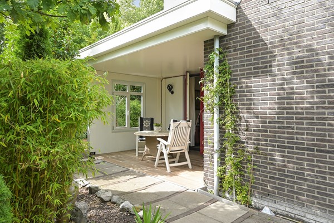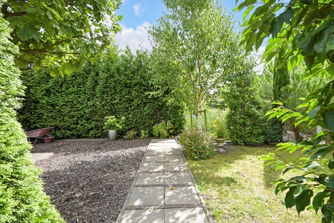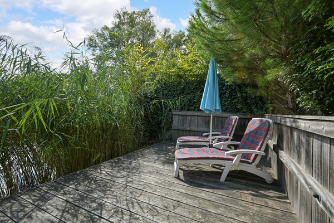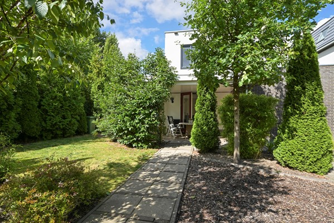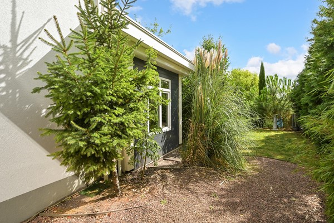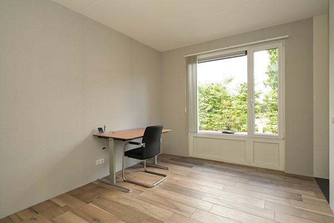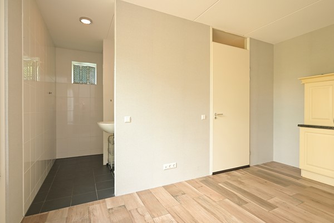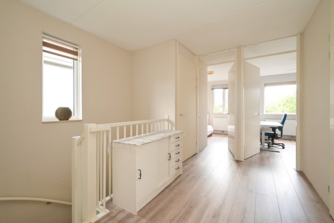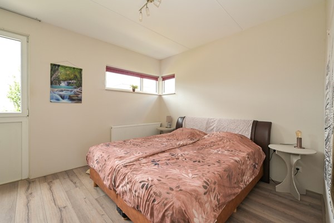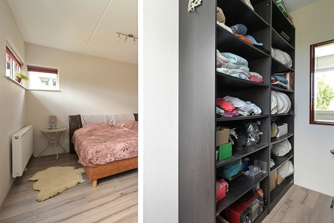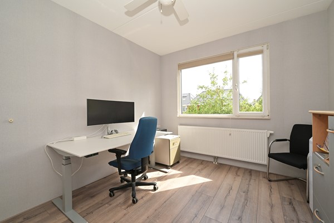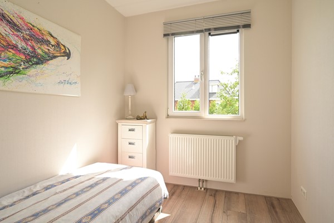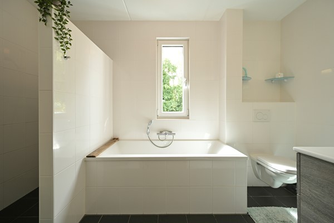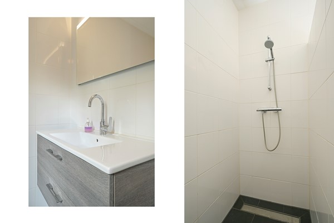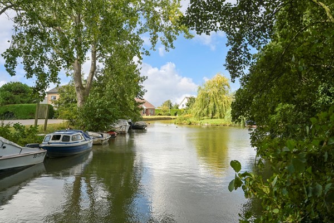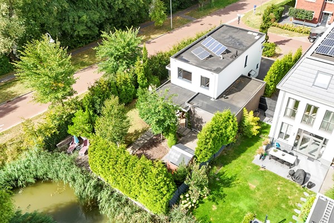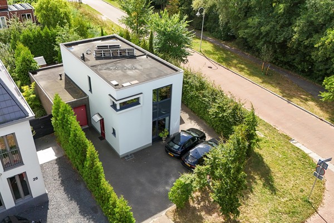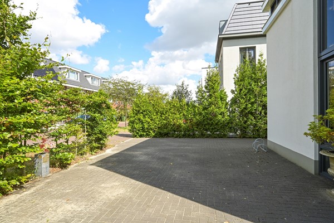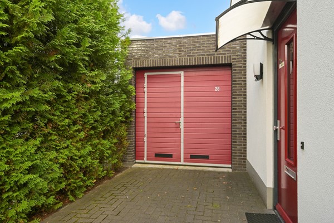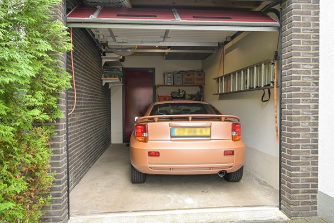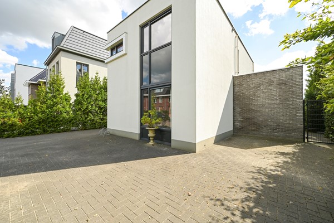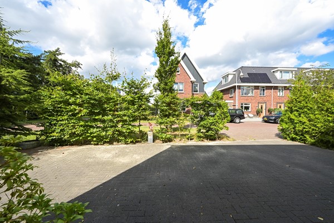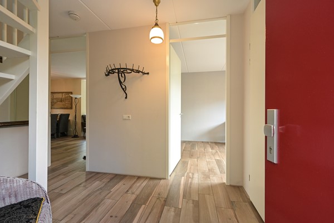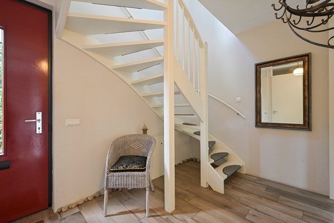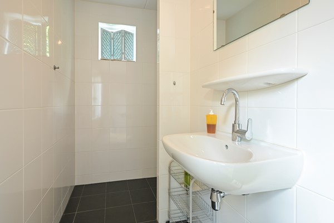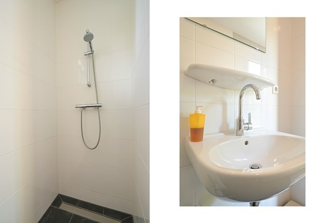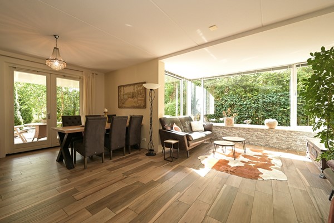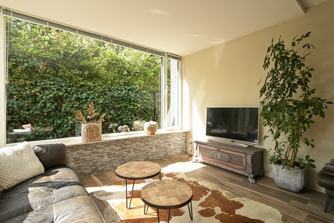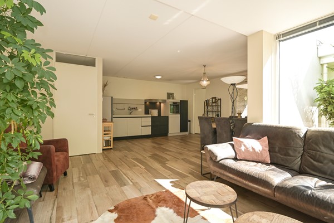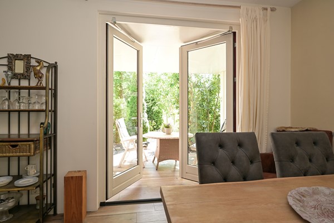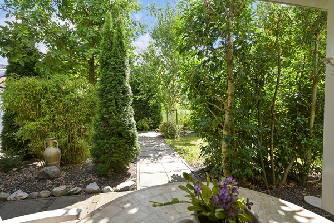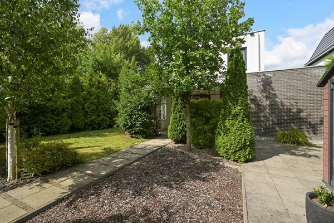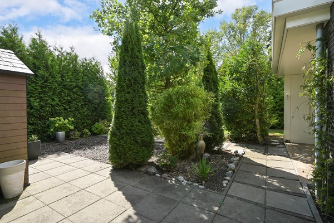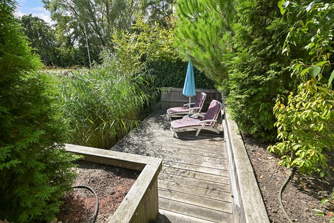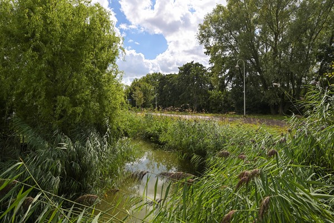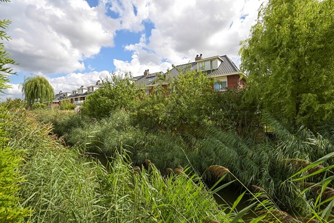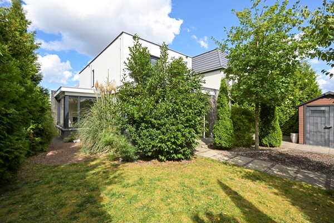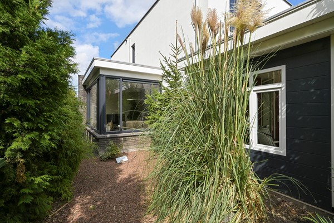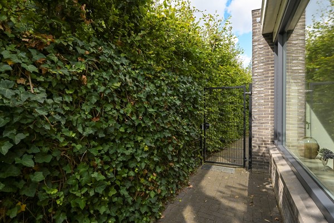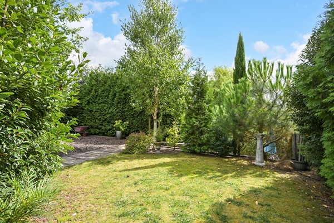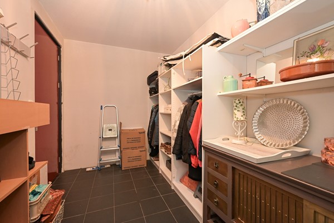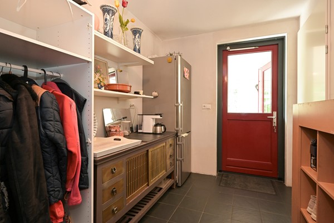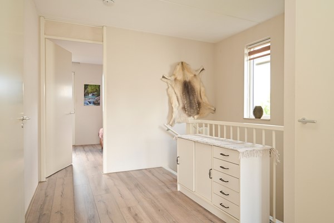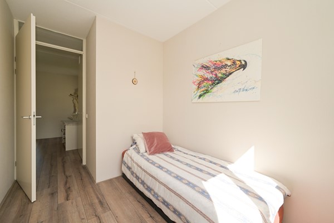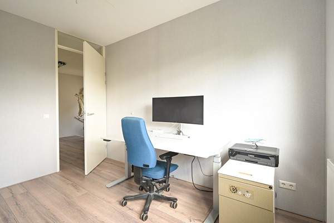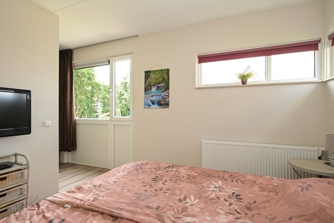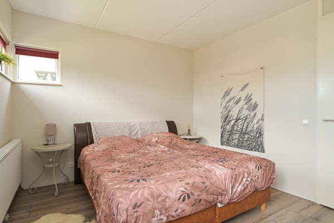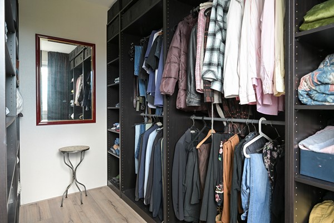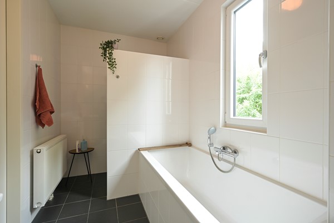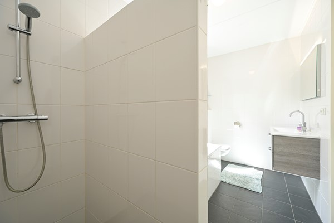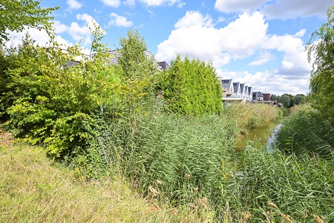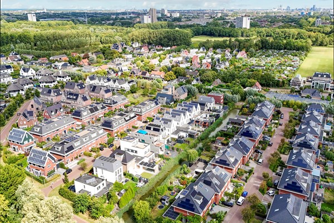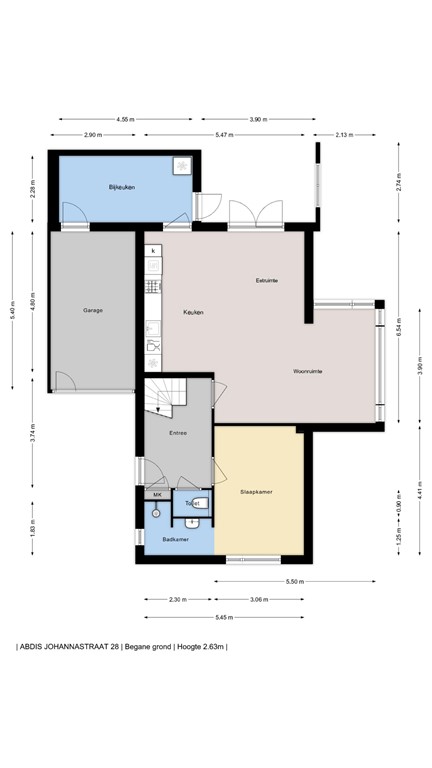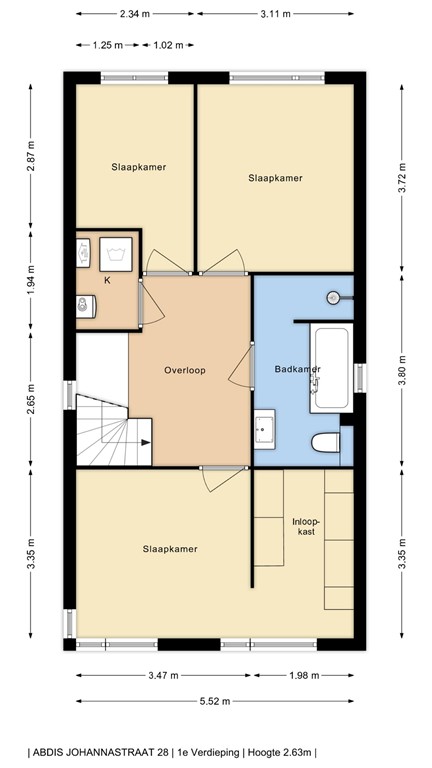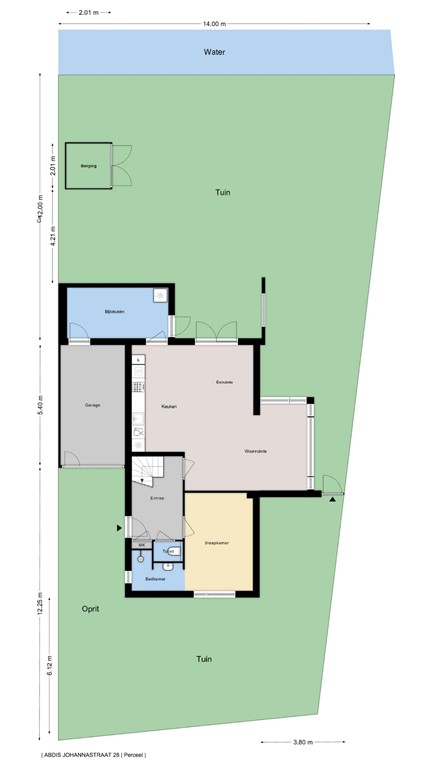

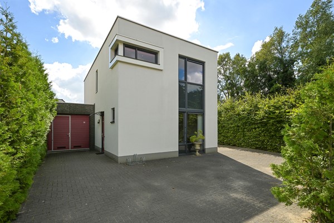
| Price | €885,000 |
| Type of residence | House, villa, detached house |
| Plot size | 390 m² |
| Liveable area | 142 m² |
| Acceptance | By consultation |
| Status | Sold |
Luxurious and energy-efficient detached villa with an attached garage, driveway for several cars, and a large garden bordering the water. This two-story detached house features a living room with an open-plan kitchen, four bedrooms, and two bathrooms and is situated on a 390m² plot, the leasehold of which has been bought off. At the time of construction, it was already possible to extend the house and/or add a second floor, offering opportunities if you wish to expand it in the future! On the other hand, this house is also suitable for lifelong living due to the extra bedroom and bathroom on the ground floor. For those who prefer a larger living room or kitchen-diner, this extra bedroom can also be integrated into the living room. Villapark Uithofslaan is located on the southwest side of The Hague, in the green, ecological zone between the city and the greenhouse area of Westland, near Wateringen. Supermarkets, schools, and sports facilities are within cycling distance. The International School of The Hague is easily accessible, as are the city centers of The Hague, Delft, and Rotterdam. The Madestein recreation area is just around the corner, as is the nature reserve and recreation center De Uithof. The beaches at Kijkduin or Monster are a short bike ride away. Every year, the floating Parade passes through the adjacent Wensloot, an event where boats decorated with flowers, plants, fruit, and vegetables sail through the towns of Westland, Midden-Delfland, Delft, Rijswijk, The Hague, Vlaardingen, and Maassluis. The house has an energy label A, is largely equipped with underfloor heating, and has solar panels on the roof, resulting in very low energy consumption. Layout: Through a large front garden with parking for approximately four cars, you reach the entrance or, if desired, the garage with an internal door leading to the house. Entrance hall with meter cupboard, toilet with hand basin, and access to the first bedroom on the ground floor with an en-suite bathroom with a shower and sink. This bedroom could also serve as a home office, for example. Living room with plenty of natural light thanks to the large bay window at the side and French doors leading to the garden. Spacious open-plan kitchen with a large dining area and access to the large utility room. From the utility room, an internal door leads to the garage and, on the other side, also to the back garden. The back garden is beautifully landscaped with a covered terrace and other terraces, one of which overlooks the water. There's always a sunny spot in the garden. The garage offers ample space for one car, and the garage door can be opened fully or just as the pedestrian door. First floor: Spacious and bright central landing with access to all rooms. Three spacious bedrooms, the master bedroom also featuring a large walk-in closet. Large and bright bathroom with natural light through the window. The bathroom is equipped with a large walk-in shower, bathtub, vanity, and a second toilet. On the landing, a built-in closet houses the washing machine and the central heating boiler. Details: - Possibility to extend the property in the future; see the documents in the file or the zoning plan. - Very low energy consumption thanks to good insulation and solar panels! - Largely equipped with underfloor heating. - Energy label A. - Built in 2015. - Leasehold purchased. - Plot size: 390m² and a 1/30th share in the common property (water feature). - Ample parking on the property, approximately 4 cars in the driveway and 1 in the garage. - Super-fast fiber optic internet available and Ethernet cable in various rooms - Delivery date negotiable. To download the relevant documents/terms and conditions/sample purchase agreement and submit a bid, you will receive an email with the appointment confirmation and a link to the Fair Bidding/data room environment on our website.
| Reference number | 82 |
| Asking price | €885,000 |
| Status | Sold |
| Acceptance | By consultation |
| Offered since | 08 September 2025 |
| Last updated | 20 November 2025 |
| Type of residence | House, villa, detached house |
| Type of construction | Existing estate |
| Accessibility | People with disabilities Seniors |
| Construction period | 2015 |
| Roof materials | Bitumen |
| Rooftype | Flat |
| Isolations | Full |
| Plot size | 390 m² |
| Floor Surface | 142 m² |
| Content | 573 m³ |
| Surface area other inner rooms | 16 m² |
| Number of floors | 2 |
| Number of rooms | 6 (of which 4 bedrooms) |
| Number of bathrooms | 2 (and 1 separate toilet) |
| Location | At waterside Near highway Near public transport Near school On a quiet street Residential area Unobstructed view |
| Type | Garden around |
| Orientation | South |
| Condition | Beautifully landscaped |
| Energy certificate | A |
| Heating source | Gas |
| Year of manufacture | 2015 |
| Combiboiler | Yes |
| Boiler ownership | Owned |
| Number of parking spaces | 5 |
| Number of covered parking spaces | 4 |
| Water heating | Central heating system |
| Heating | Central heating Partial Floor heating |
| Ventilation method | Mechanical ventilation |
| Bathroom facilities Bathroom 1 | Shower Sink |
| Bathroom facilities Bathroom 2 | Bath Toilet Walkin shower Washbasin furniture |
| Parking | Attached stone Parking lot |
| Has cable TV | Yes |
| Has fibre optical cable | Yes |
| Garden available | Yes |
| Has a garage | Yes |
| Has a phone line | Yes |
| Has an internet connection | Yes |
| Has a storage room | Yes |
| Has solar panels | Yes |
| Has ventilation | Yes |
| Cadastral designation | Loosduinen L 933 |
| Area | 390 m² |
| Range | Entire lot |
| Ownership | Ground lease |
| Charges | Perpetually bought off |

