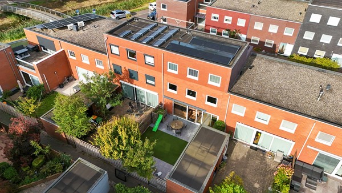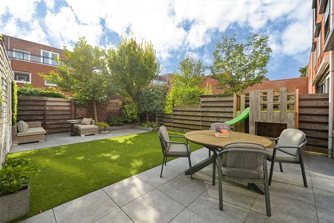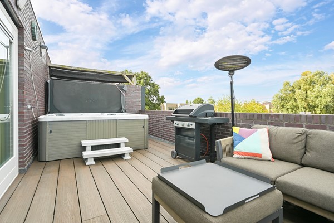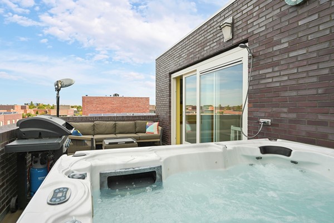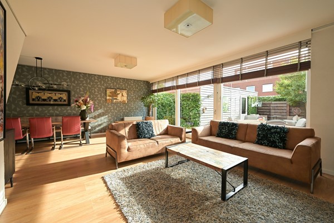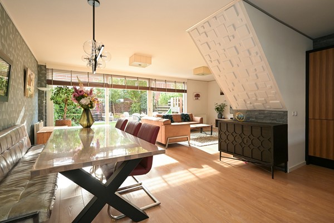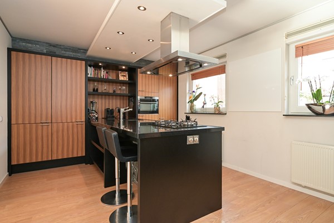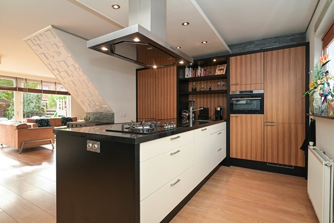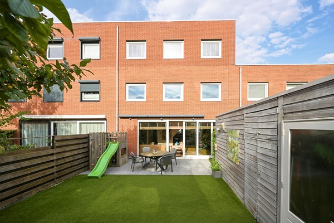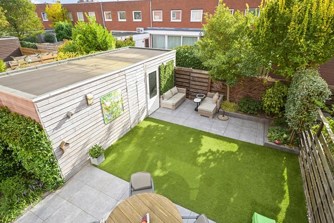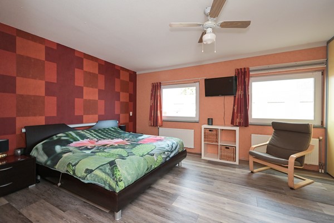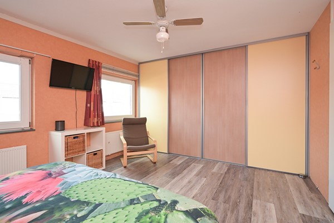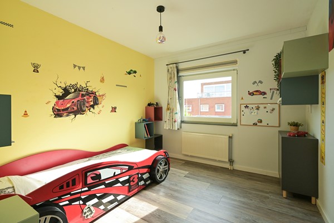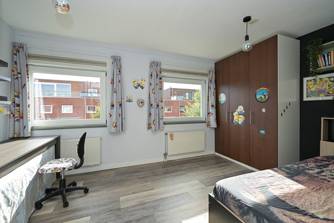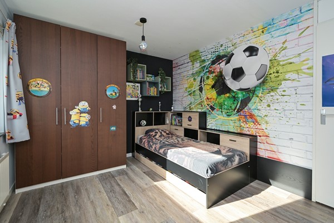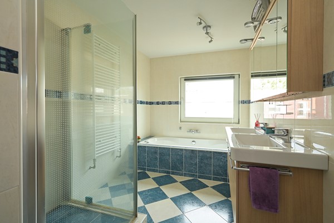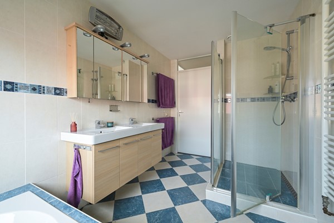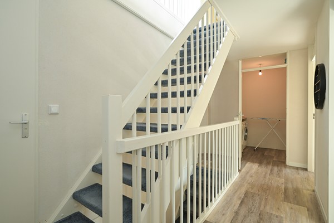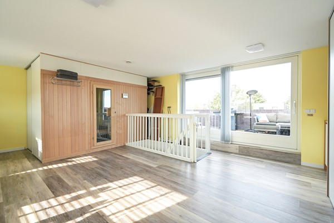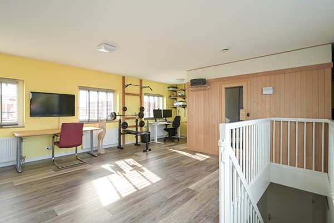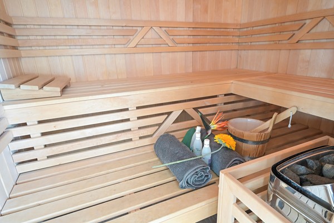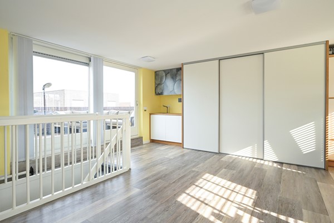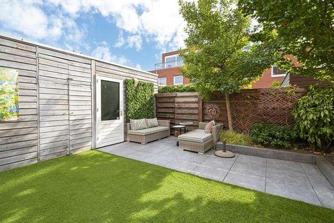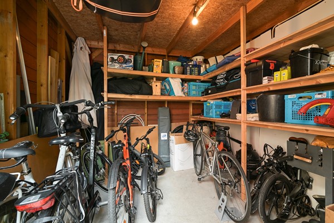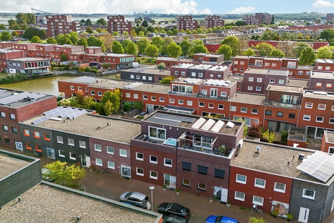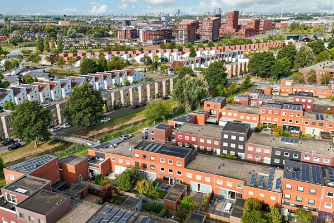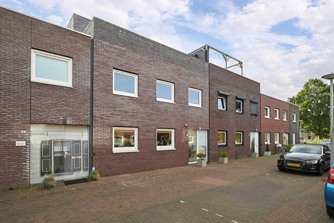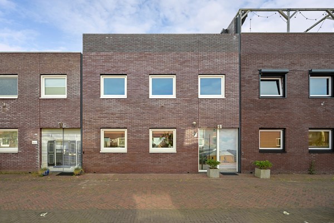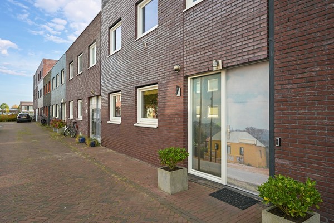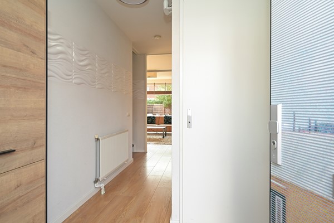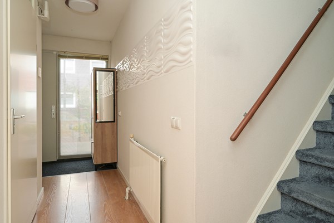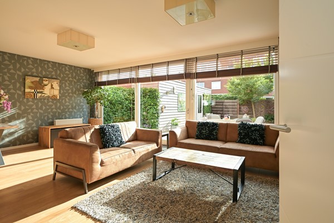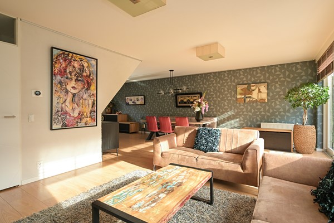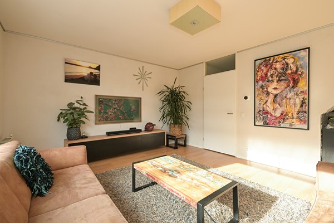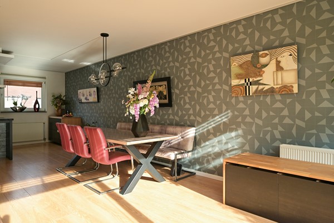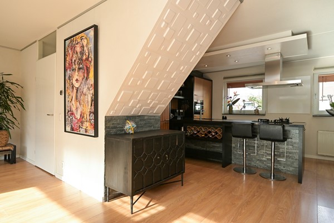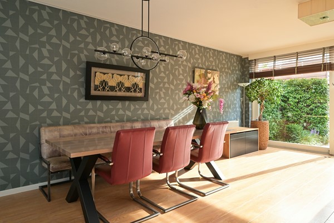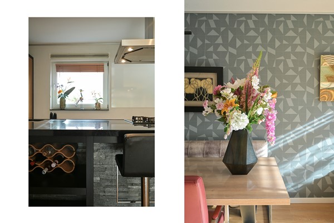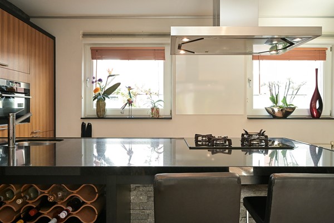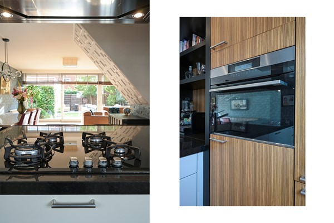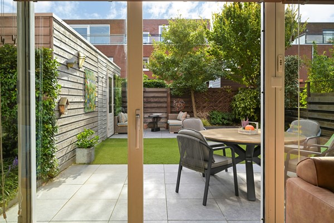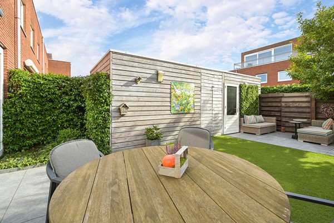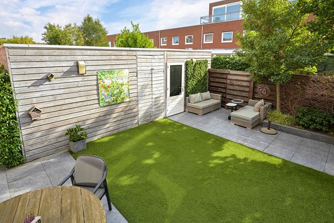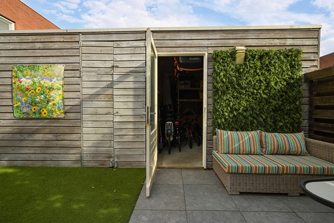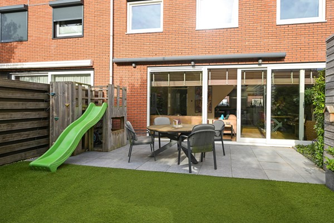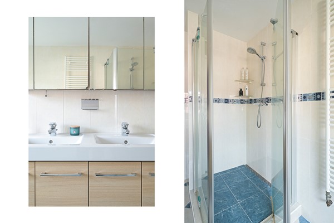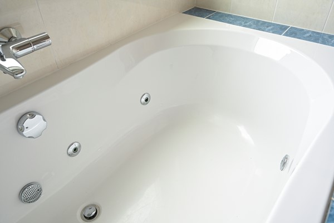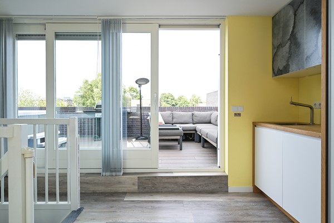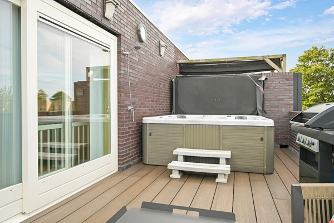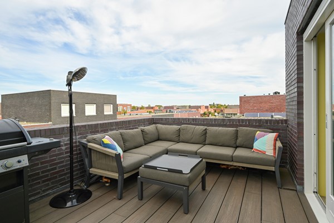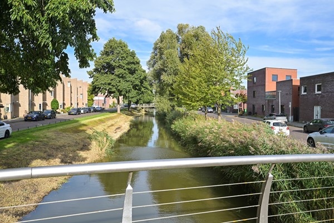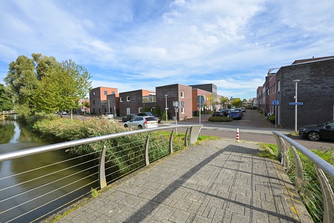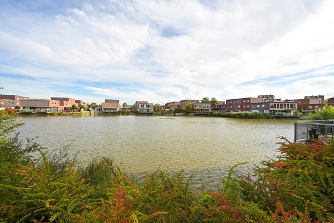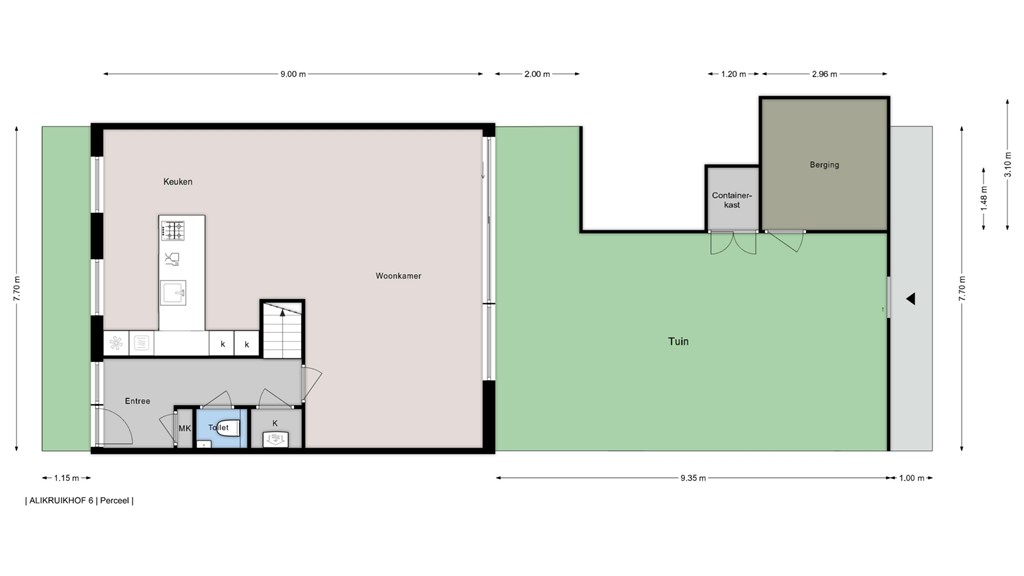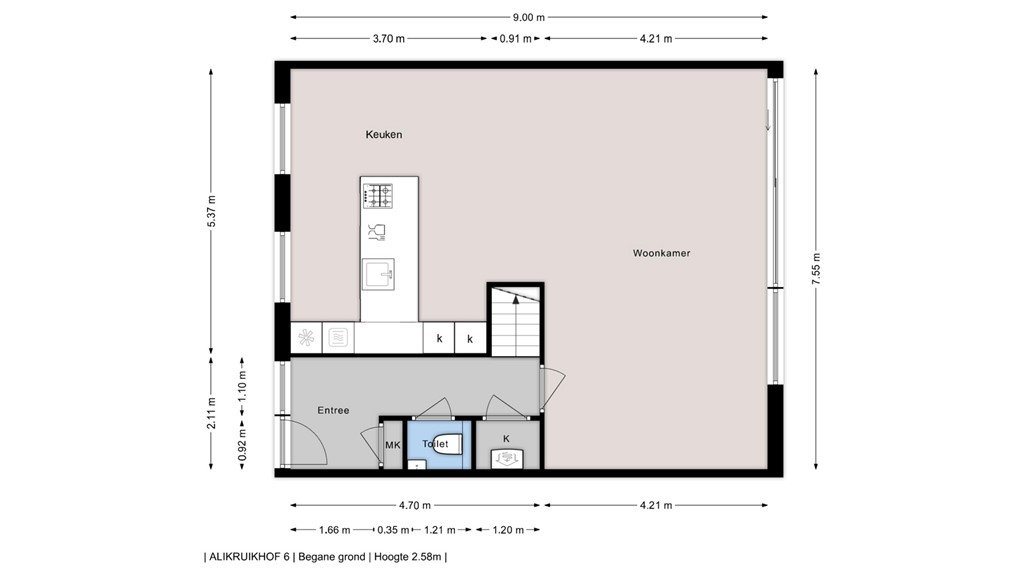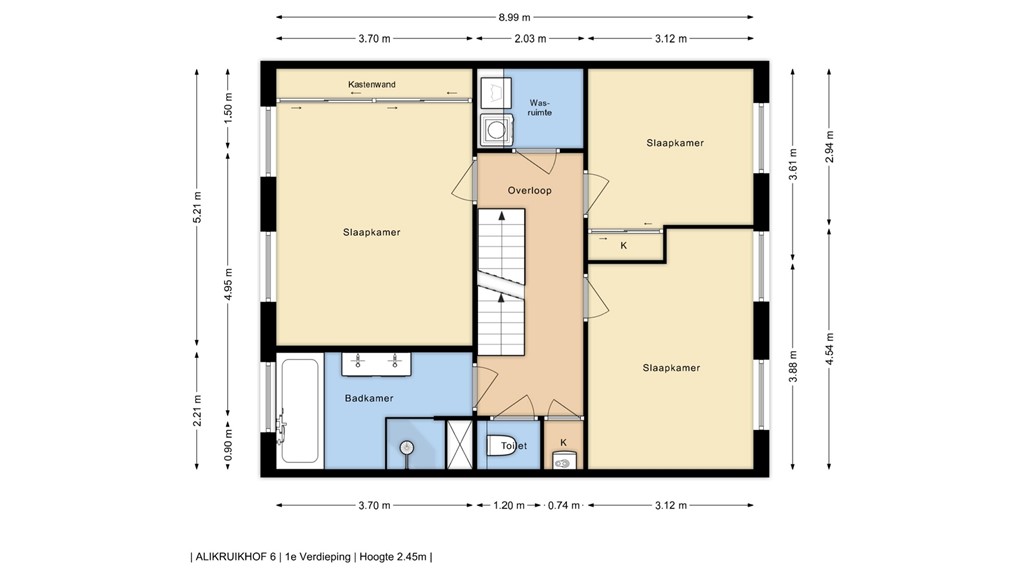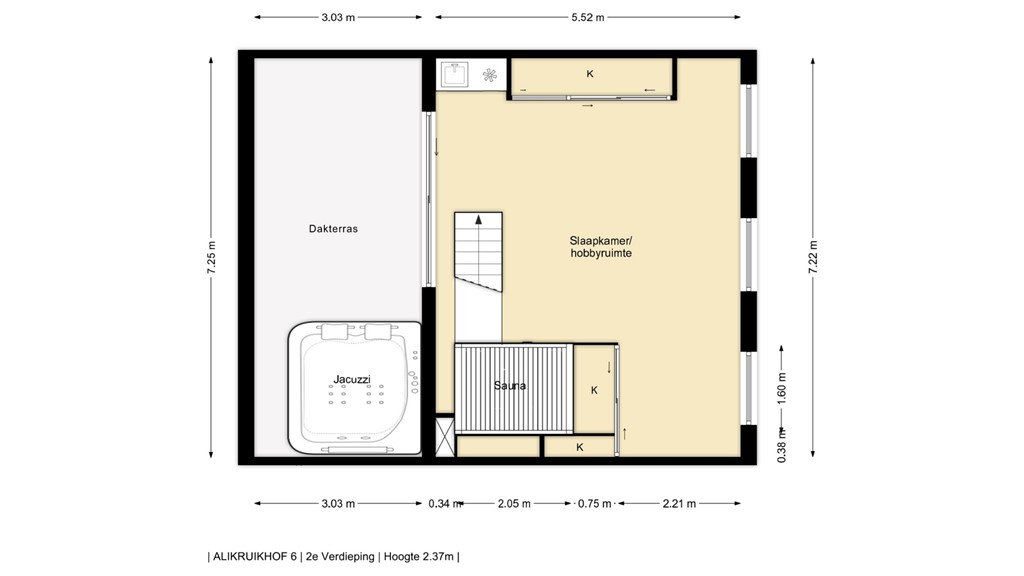

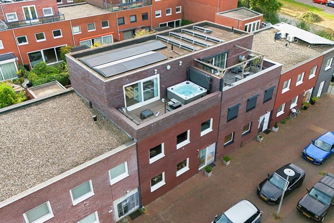
| Price | €680,000 |
| Type of residence | House, single-family house, terraced house |
| Plot size | 157 m² |
| Liveable area | 176 m² |
| Acceptance | By consultation |
| Status | Sold |
Spacious family home of approximately 180 m² with a wide garden, sunny roof terrace, and private spa! This exceptionally well-maintained home combines space, comfort, and luxury. With a living area of almost 180 m², an extra-wide and sunny garden, a private roof terrace, and a private sauna and jacuzzi, this is an ideal family home. The living room spans the entire width (7.55 m) and is wonderfully bright thanks to the large windows. Adjacent is the spacious open-plan kitchen/diner with a peninsula layout, featuring a breakfast bar and an extra-deep natural stone countertop (approx. 1.20 m). While cooking, you have a view of the bar, dining table, and garden. The first floor offers three spacious bedrooms, a bathroom with a bathtub and shower, a separate toilet, and a practical laundry/ironing room. The second floor (completed in 2018) is a large, flexible space with a pantry and a wall of cabinets. Currently used as an office, gym, and spa, it provides access to the roof terrace with a jacuzzi. If desired, a second bathroom and two additional bedrooms can easily be created. The house is located in the popular, green, and family-friendly De Vissen neighborhood in Leidschenveen. A quiet and safe location, yet very central: close to the A4, A12, and A13 motorways, the metro (line E – The Hague/Rotterdam), the RandstadRail network, trams, and buses. The Leidschenveen shopping center, schools, and sports facilities are within walking and cycling distance. Layout Ground floor • Spacious hall with meter cupboard, modern toilet with hand basin, and built-in cupboard with storage space • Spacious living room spanning the entire width of the house with plenty of natural light and sliding doors to the sunny garden • Large open-plan kitchen with natural stone countertops, ample cupboard space, and built-in appliances • Southeast-facing back garden, approximately 10 m deep and up to 7.70 m wide, with awning, spacious storage room, secure container yard, and rear access First floor • Landing with separate toilet, built-in cupboard, and laundry/ironing room • Spacious master bedroom at the front with built-in wardrobe • Two spacious bedrooms at the rear (one with built-in wardrobe) • Spacious, bright bathroom with bathtub, shower, and double vanity Second floor • Open space of approximately 35 m² with built-in wardrobe, pantry, and sauna • Sliding doors to the roof terrace with afternoon and evening sun, plenty of privacy, and a jacuzzi • Sauna and jacuzzi are generally left behind and are included in the price (optional). (to be brought along by the sellers in consultation) Details • Freehold property • Roof extension 2018, entire roof covering replaced (including roof terrace) • Exterior painting 2024 • Fully insulated, HR++ glass (1st and 2nd floors replaced in 2018) • 14 solar panels (2022), generating approximately 5,000 kWh/year • Various transferable warranties (extension, glass, solar panels – see file documents) • PVC flooring on 1st and 2nd floors (end of 2018) • Delivery in consultation (estimated: Q1 2026) After scheduling an appointment, you will receive an email with a link to our Fair Bidding/data room environment to download the relevant documents, terms and conditions, and to submit an offer.
| Reference number | 84 |
| Asking price | €680,000 |
| Status | Sold |
| Acceptance | By consultation |
| Offered since | 27 September 2025 |
| Last updated | 21 November 2025 |
| Type of residence | House, single-family house, terraced house |
| Type of construction | Existing estate |
| Construction period | 2003 |
| Roof materials | Bitumen |
| Rooftype | Flat |
| Isolations | Full HR glazing |
| Plot size | 157 m² |
| Floor Surface | 176 m² |
| Content | 576 m³ |
| External surface area storage rooms | 11 m² |
| External surface area | 22 m² |
| Number of floors | 3 |
| Number of rooms | 6 (of which 4 bedrooms) |
| Number of bathrooms | 2 (and 2 separate toilets) |
| Location | Near highway Near public transport Near school On a quiet street Residential area |
| Type | Back yard |
| Main garden | Yes |
| Orientation | South east |
| Has a backyard entrance | Yes |
| Garden 2 - Type | Sun terrace |
| Garden 2 - Orientation | North west |
| Energy certificate | A |
| Water heating | Central heating system |
| Heating | Central heating |
| Kitchen facilities | Built-in equipment Cooking island Rinse island |
| Bathroom facilities Bathroom 1 | Bath Jacuzzi Shower Washbasin furniture |
| Bathroom facilities Bathroom 2 | Jacuzzi Sauna |
| Has an alarm | Yes |
| Has cable TV | Yes |
| Garden available | Yes |
| Has a phone line | Yes |
| Has an internet connection | Yes |
| Has a jacuzzi | Yes |
| Has a sauna | Yes |
| Has a storage room | Yes |
| Has sliding doors | Yes |
| Has solar panels | Yes |
| Cadastral designation | Den Haag BD 5945 |
| Area | 157 m² |
| Ownership | Full ownership |

