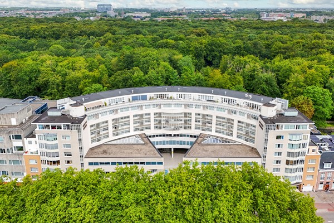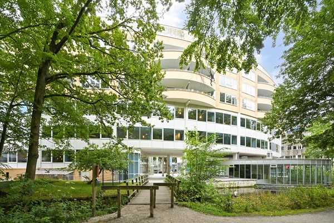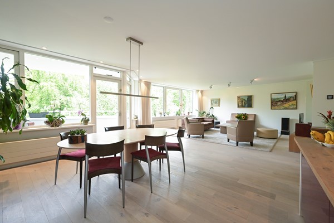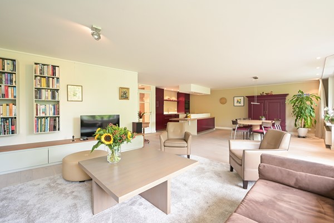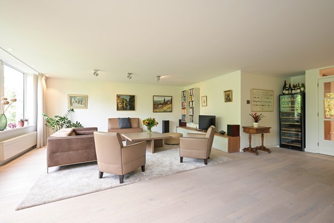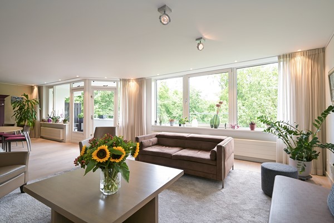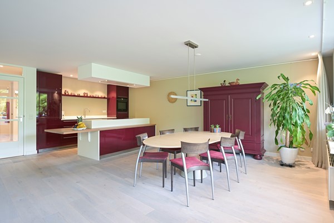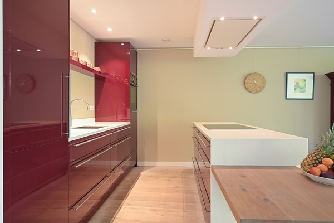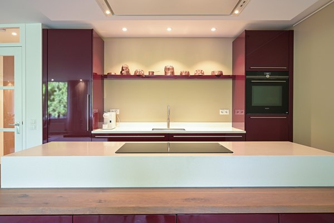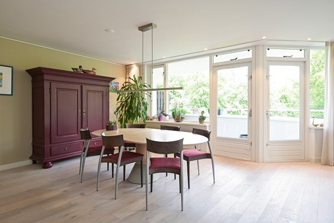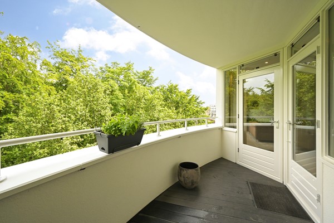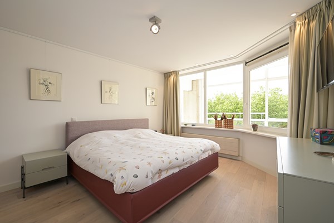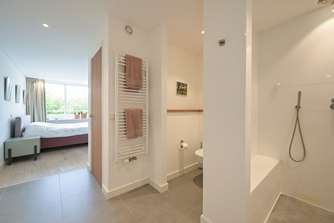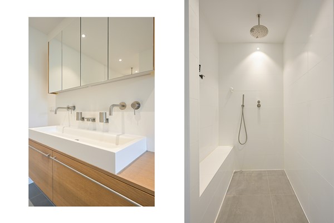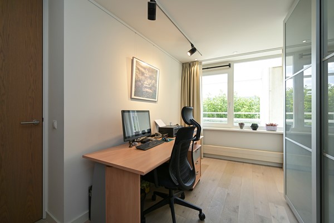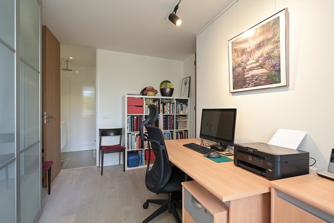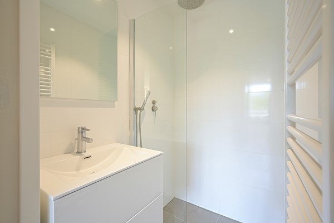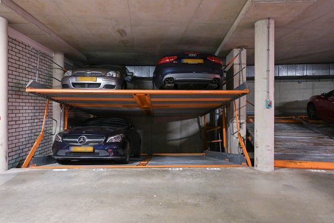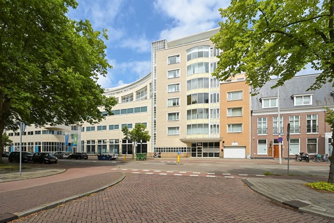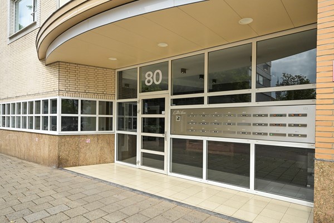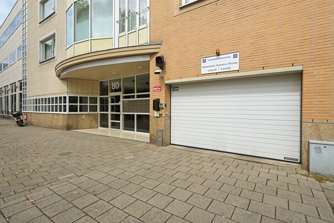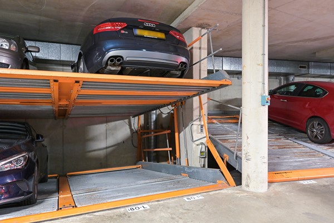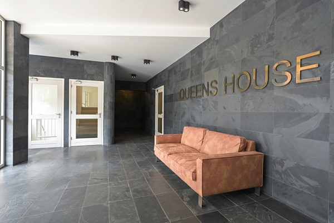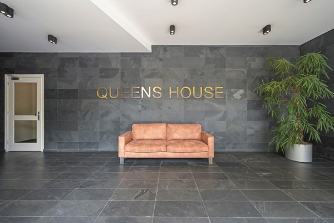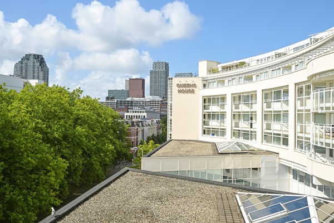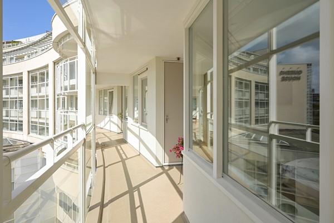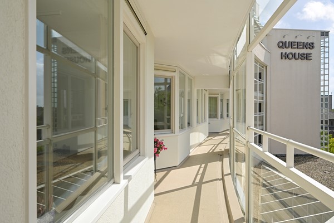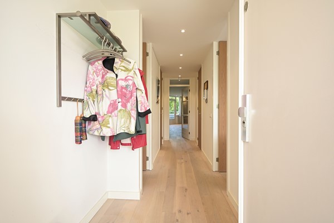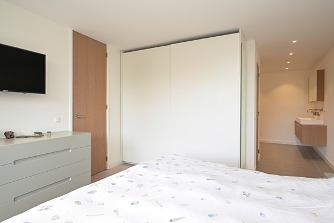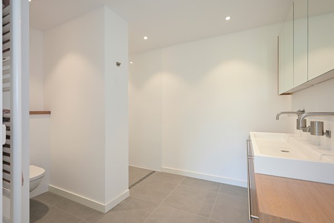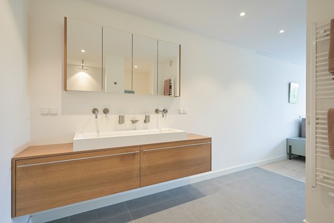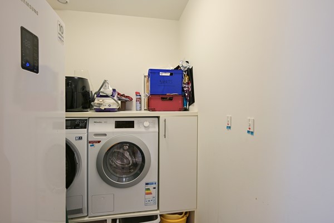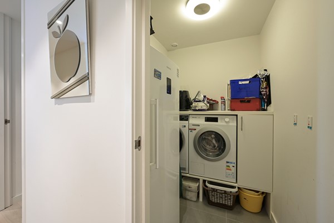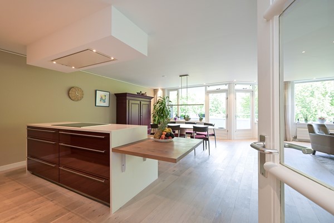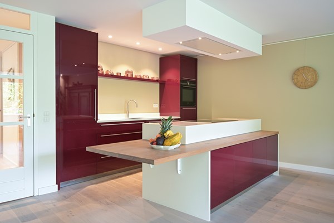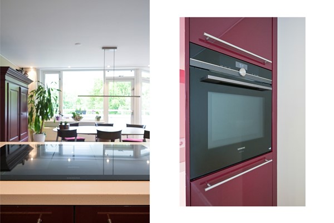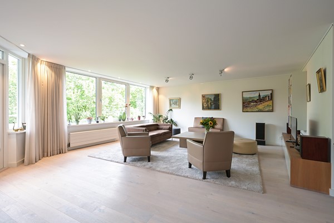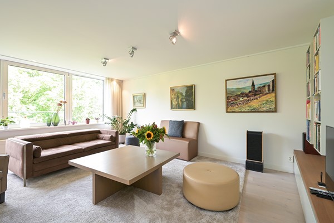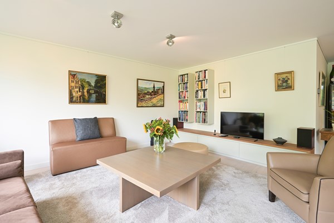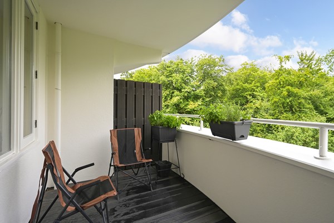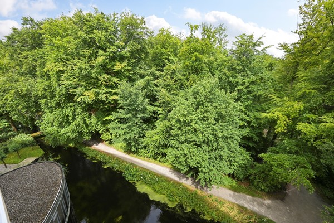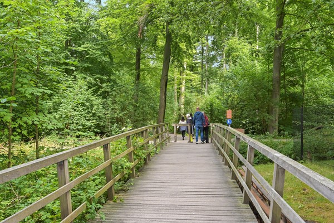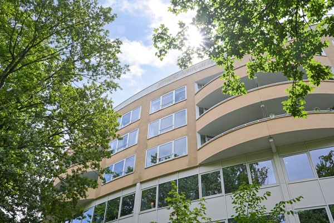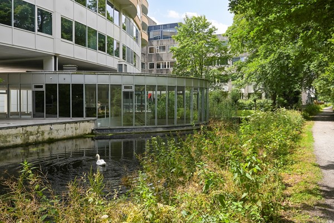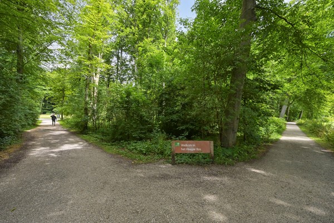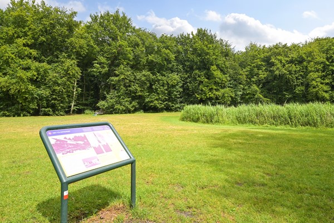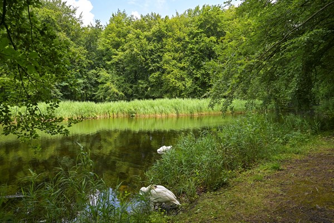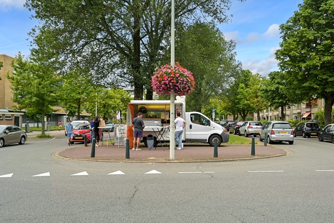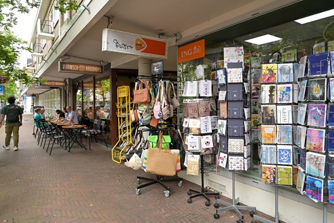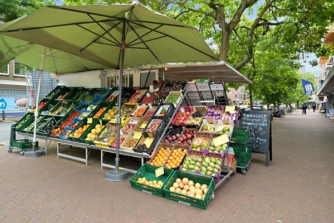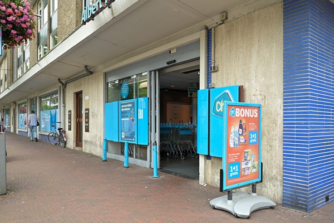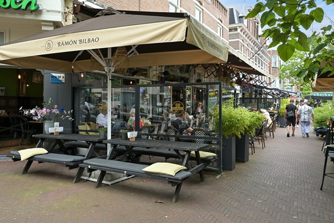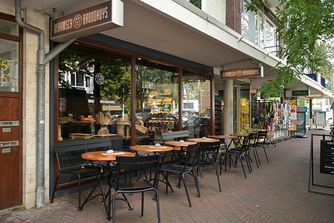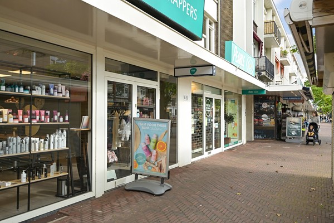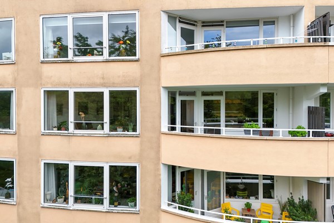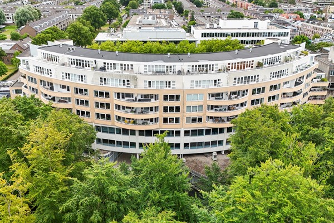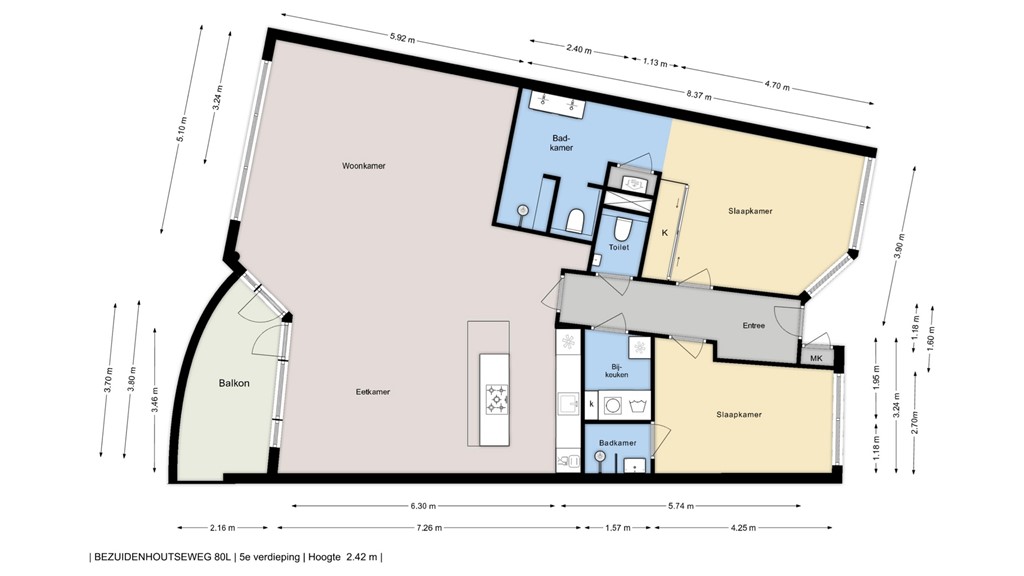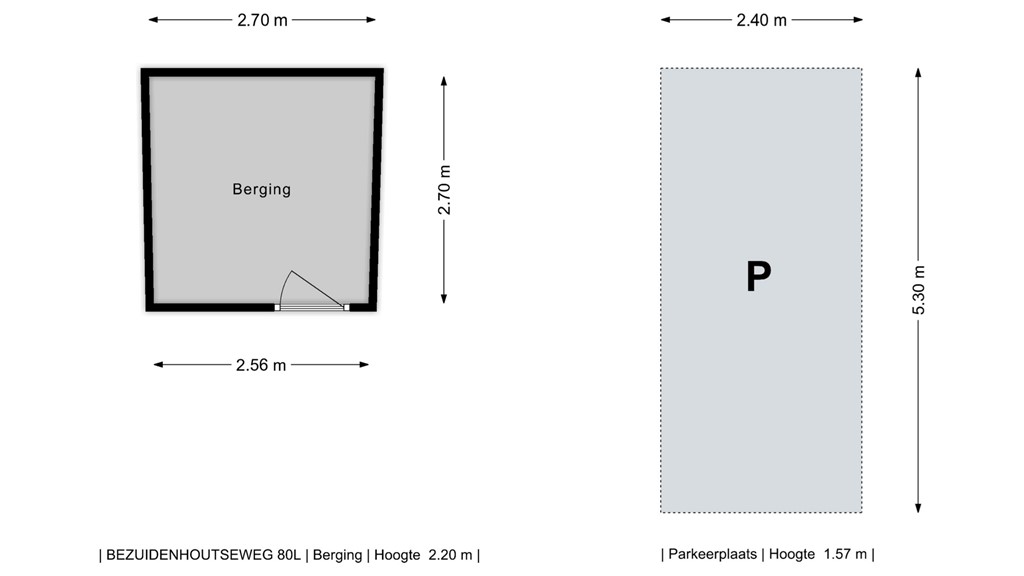

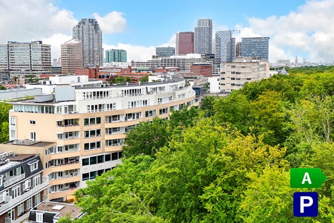
| Price | €688,000 |
| Type of residence | Apartment, gallery flat, apartment |
| Liveable area | 123 m² |
| Acceptance | By consultation |
| Status | Sold |
Spacious, fully renovated, single floor apartment (123m², energy label A, gas-free, built in 1993) on the 5th floor with a private parking space, bicycle storage, and a balcony with a fantastic forest view. This beautiful and bright apartment has been fully modernized and is ready to move into without renovation. The apartment offers a large living room with a fantastic view of the Haagse Bos, a luxurious open-plan kitchen with an island, two bedrooms, two bathrooms, an indoor storage/utility room, and a balcony. A few years ago, the apartment was fitted with wooden floors, plastered ceilings and walls with a picture hanging system, new electrical wiring, a new kitchen with Siemens, Miele, and Quooker appliances, and two new bathrooms, the master bathroom of which includes a second toilet and a large walk-in shower (wheelchair-friendly). The apartment is part of the "Queens House" apartment complex and is located in the highly sought-after Bezuidenhout neighborhood, directly adjacent to the Haagse Bos. The location is unique… "very green" yet also "very urban" with all amenities nearby. A bridge behind the complex leads directly into the forest, and the apartment is also within walking/cycling distance of public transport (Laan van NOI, Centraal Station, and Ternoot), within walking distance of the lively Theresiastraat with its numerous shops and restaurants, and just a few minutes by car from the A12, A44/N44, A13, and A4 motorways. Parking is available in your private parking space in the underground parking garage (INCLUDED in the price). The apartment is freehold, and the VVE (Homeowners' Association) is active, providing a caretaker, maintenance plan, and collective building insurance. Layout: Secure entrance with video intercom system, elevator to the 5th floor or to the underground parking garage. Apartment entrance, hallway with wardrobe, modern toilet with hand basin. Large master bedroom with built-in wardrobes and access to the en-suite bathroom with a large walk-in shower, vanity, and second toilet. Second spacious bedroom with en-suite bathroom with shower and sink. From the hallway, access to the large indoor storage/utility room with washer/dryer connections. Spacious and bright living room of approximately 70m² with beautiful views through the large windows while maintaining complete privacy! Two doors from the living room lead to the large balcony with a lovely view of the forest. Luxury open-plan kitchen with a large island, offering ample stone countertops, ample cupboard space, and a Siemens induction cooktop, oven/microwave, refrigerator; Miele dishwasher; ceiling-mounted Novy extractor hood; and a Quooker tap. In the basement, you'll find a private storage unit and parking space. Details: - Built in 1993 - Freehold land - Energy label A and gas-free (district heating and induction cooking) - Contribution to the active homeowners' association (VVE) totals €327 for the house and storage unit and €45 for the parking space. - Exterior painting completed in 2025. - The price includes the parking space. - Delivery upon agreement - To download the relevant documents, terms and conditions, clauses, model purchase agreement, and submit an offer, you will receive an email with a confirmation and a link to the Eerlijk Bieden (Fair Bidding)/data room environment on our website.
| Asking price | €688,000 |
| Service costs | €327 |
| Upholstered | Yes |
| Upholstered | Upholstered |
| Status | Sold |
| Acceptance | By consultation |
| Offered since | 14 July 2025 |
| Last updated | 31 July 2025 |
| Type of residence | Apartment, gallery flat, apartment |
| Floor | 5th floor |
| Type of construction | Existing estate |
| Accessibility | People with disabilities Seniors |
| Construction period | 1993 |
| Rooftype | Flat |
| Certifications | Energy performance advice |
| Isolations | Insulated glazing Wall |
| Floor Surface | 123 m² |
| Content | 366 m³ |
| Surface area other inner rooms | 1 m² |
| External surface area storage rooms | 7 m² |
| External surface area | 9 m² |
| Number of floors | 1 |
| Number of rooms | 4 (of which 2 bedrooms) |
| Number of bathrooms | 2 (and 1 separate toilet) |
| Location | City centre Forest border Forested area Near highway Near public transport Near school Residential area Unobstructed view |
| Energy certificate | A |
| Number of parking spaces | 1 |
| Number of covered parking spaces | 1 |
| Water heating | District heating |
| Heating | District heating |
| Ventilation method | Mechanical ventilation |
| Bathroom facilities Bathroom 1 | Double sink Toilet Walkin shower Washbasin furniture |
| Bathroom facilities Bathroom 2 | Shower Washbasin furniture |
| Parking | Parking lot |
| Has a balcony | Yes |
| Has cable TV | Yes |
| Has an elevator | Yes |
| Has a phone line | Yes |
| Has an internet connection | Yes |
| Has a storage room | Yes |
| Has ventilation | Yes |
| Registered at Chamber of Commerce | Yes |
| Annual meeting | Yes |
| Periodic contribution | Yes |
| Reserve fund | Yes |
| Long term maintenance plan | Yes |
| Maintenance forecast | Yes |
| Home insurance | Yes |
| Cadastral designation | Den Haag P 10623 |
| Range | Condominium |
| Ownership | Full ownership |

