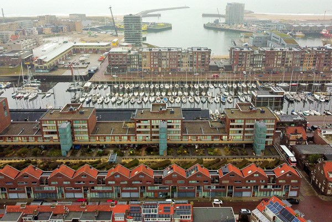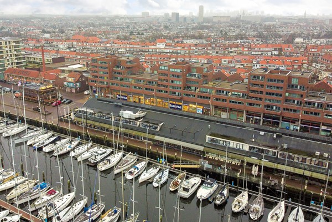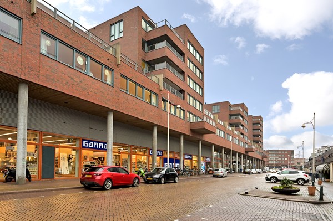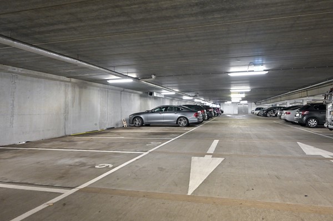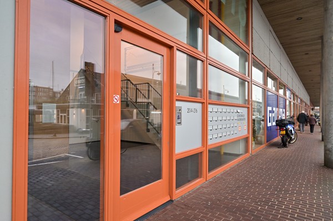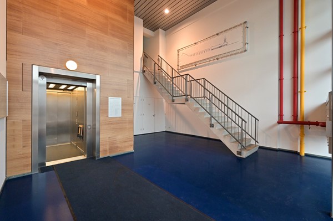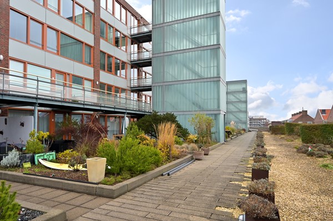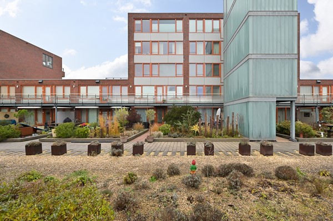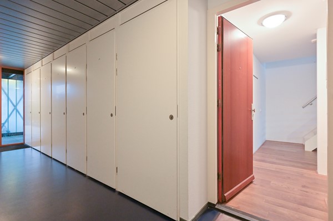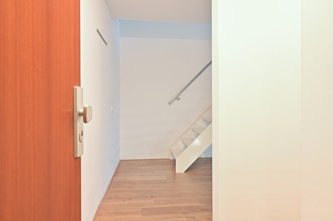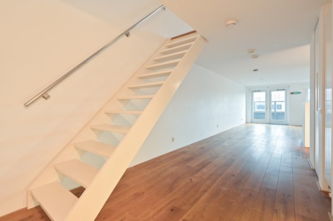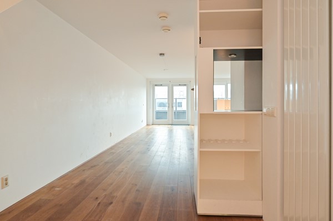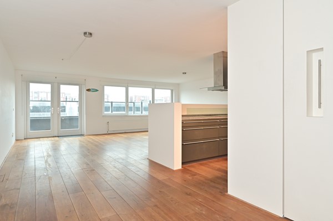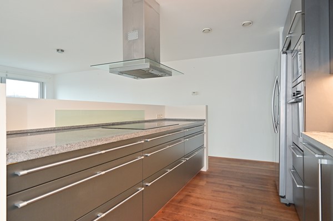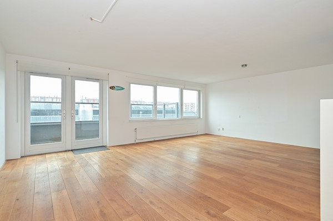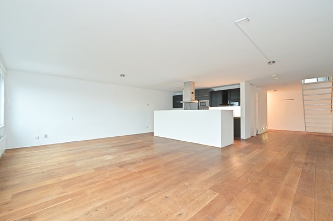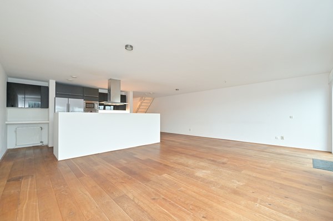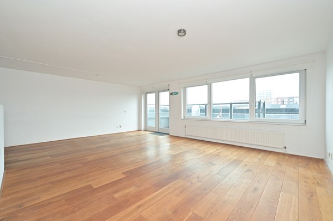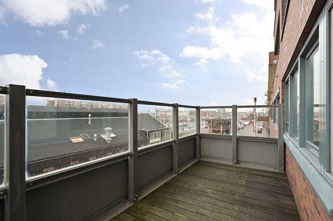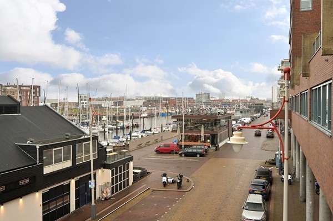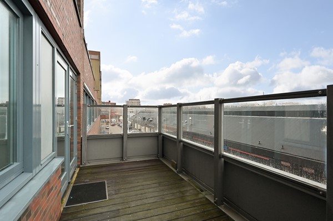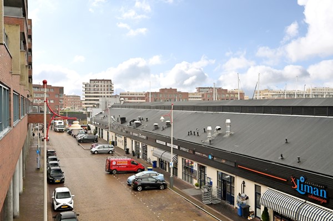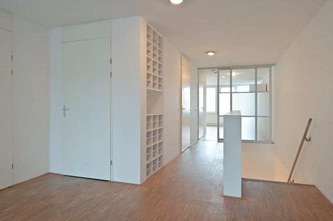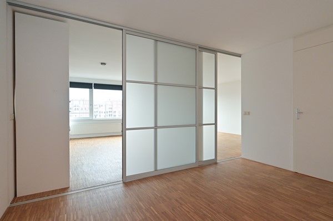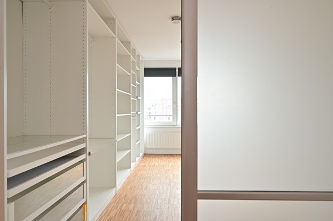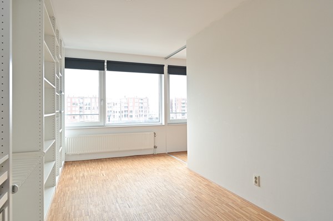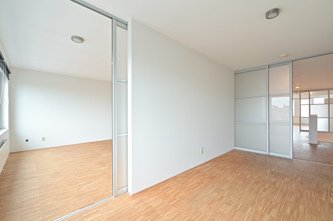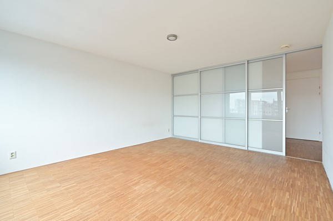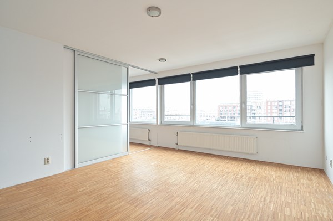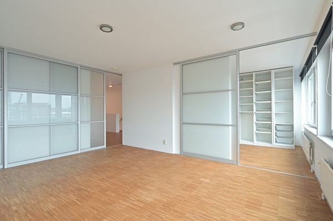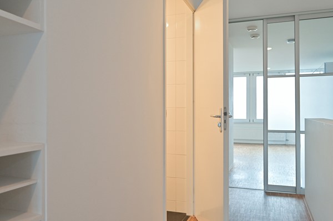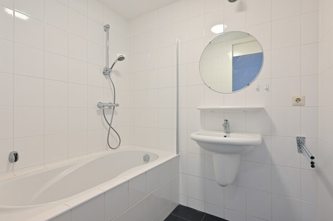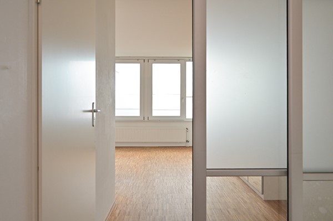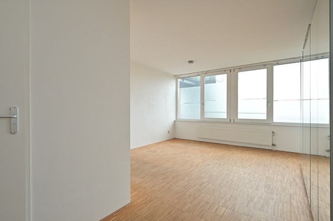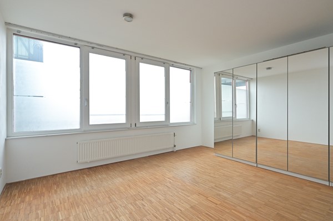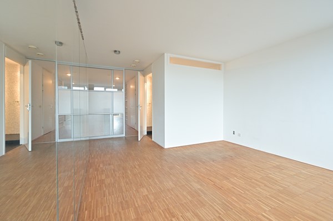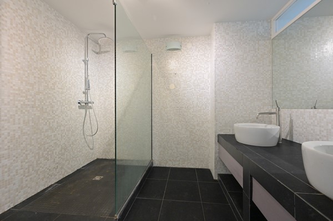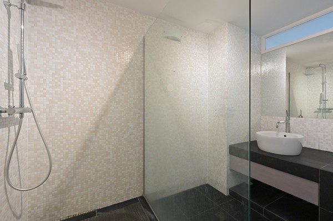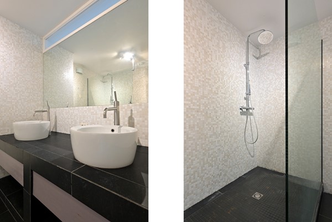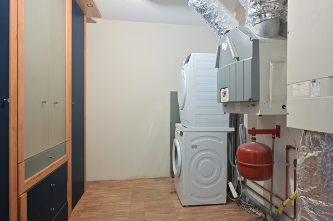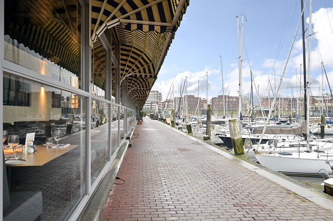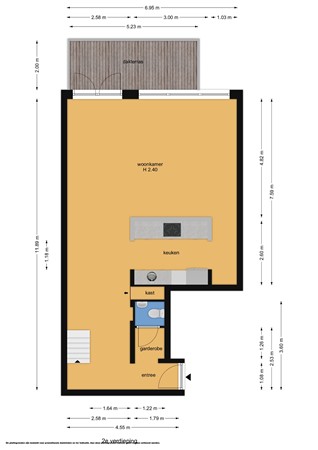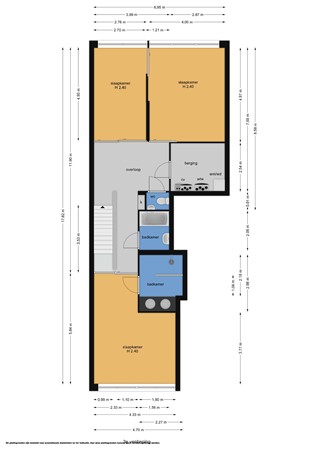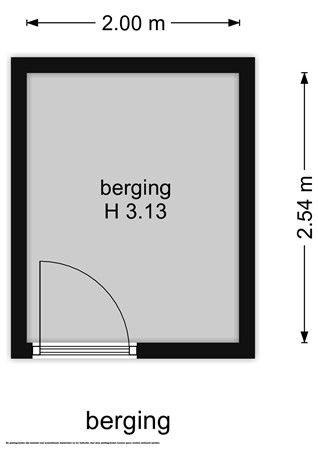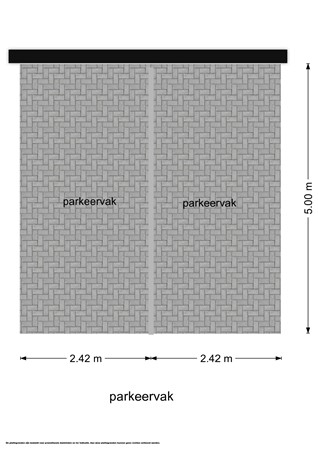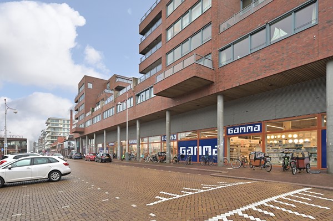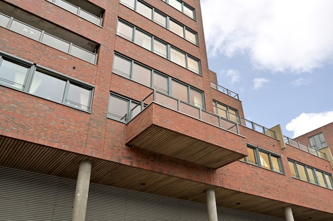Description
NL- U bent van harte welkom voor een bezichtiging, wij vragen u vriendelijk een contactaanvraag te sturen voor het maken van een afspraak.
FR- Vous serez la bienvenue pour un rendez-vous afin de visiter le bien. Nous vous invitons à remplir un formulaire de contact pour que nous puissions organiser un rendez-vous.
ENG- You are most welcome for a viewing, we kindly ask you to send a contact request to make an appointment.
Located at the marina of Scheveningen, very bright and spacious, four-room maisonette (167m2) on the 2nd and 3rd floor with living with open kitchen, three bedrooms, two bathrooms, a sunny terrace and 2 indoor parking spaces and a storage.
Located on the marina of Scheveningen with popular restaurants and many terraces within easy reach, a few minutes' walk from the beach and dunes (both the natural Zuiderstrand and the sporty Noorderstrand and the metropolitan Boulevard), near the Zuiderstrandtheater, Gemeentemuseum and the popular shopping street De Fred in the Statenkwartier, this apartment guarantees the ultimate holiday feeling 365 days a year. The apartment has a terrace at the front and a large storage room.
Layout: Closed communal entrance with mailboxes, doorbells and buzzer system, staircase and elevator to the 2nd floor, through the communal attractively landscaped dune garden you reach the hall which gives access to the apartment; Entrance apartment; Hall with cloakroom and toilet with fountain, the hall, where there is also a custom-made pharmacy cupboard, is in open connection with the living room which is located over the entire width with patio doors to the sunny terrace on the south-west, where you can enjoy can enjoy the afternoon and evening sun. Via an open staircase in the hall / living room to the 3rd floor: Spacious hall; Two bedrooms at the front; Spacious storage room with central heating system, boiler, 2 heat recovery systems, washing machine and dryer connections and plenty of storage space; 2nd toilet; Bathroom 1 with bath/shower combination and washbasin; Master bedroom (approx. 23m2) with fitted wardrobe and access to the modern 2nd bathroom with spacious walk-in shower and double sink in custom-made furniture. Through the courtyard garden access to the parking garage with parking space and a large storage room.
Particularities:
- Located on perpetually reissued ground lease, canon has been bought off perpetually;
- Fully insulated and equipped with wooden frames with double glazing;
- VVE is active and healthy, contribution VVE approx. € 446 per month;
- Heating and hot water by means of our own central heating system;
- Model NVM/VBO/VastgoedPro purchase deed applicable with non-self-occupancy clause.


