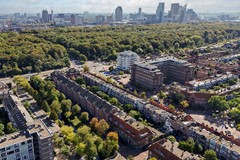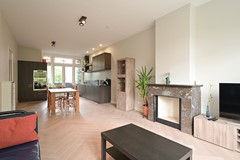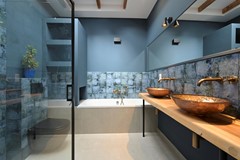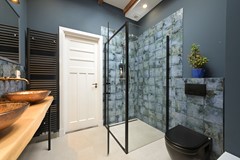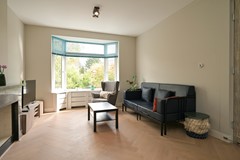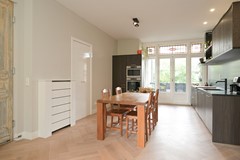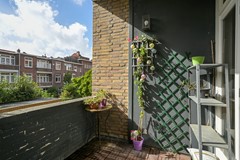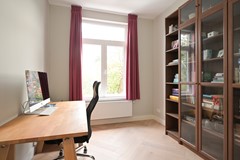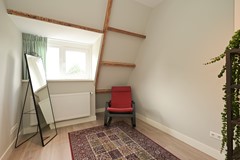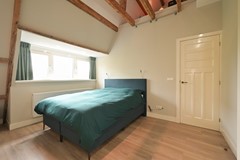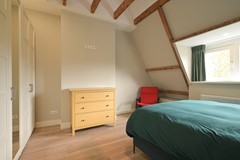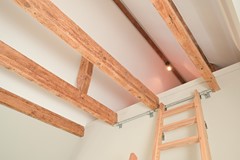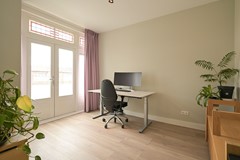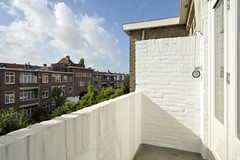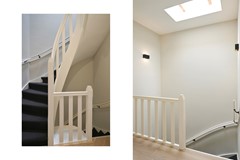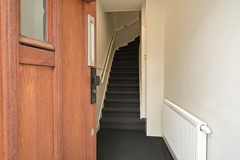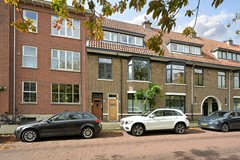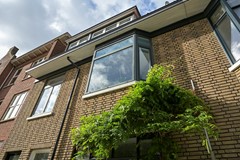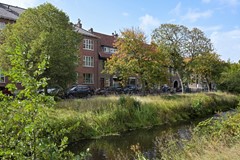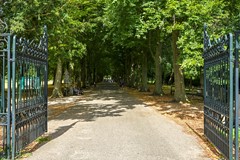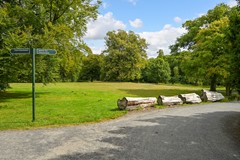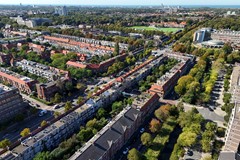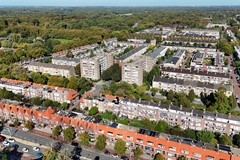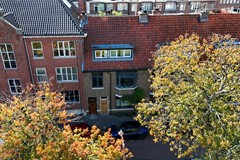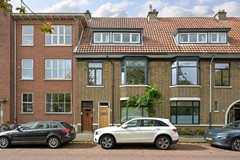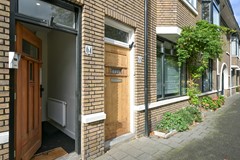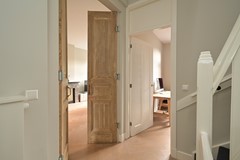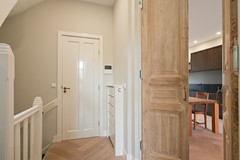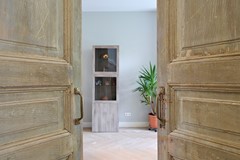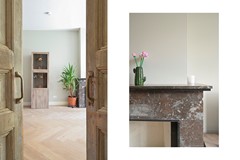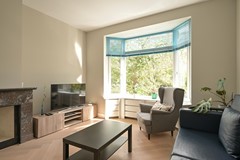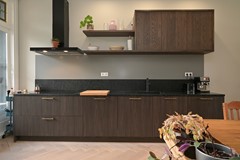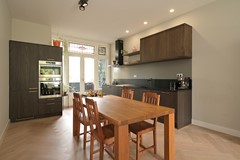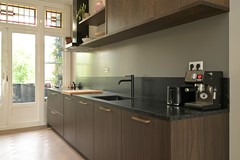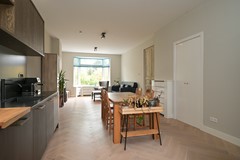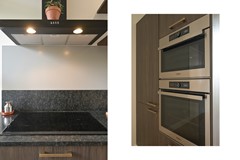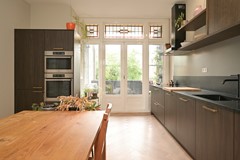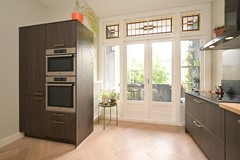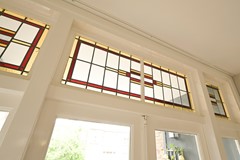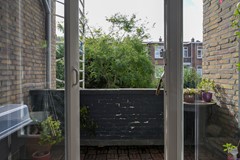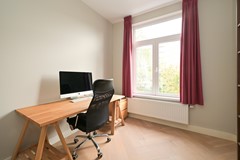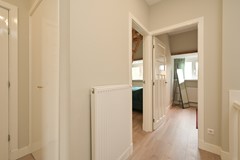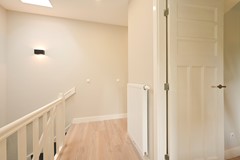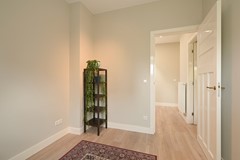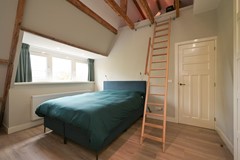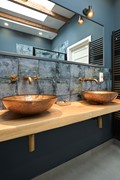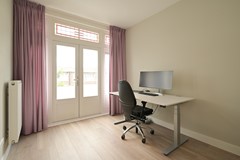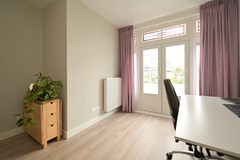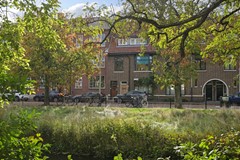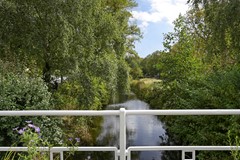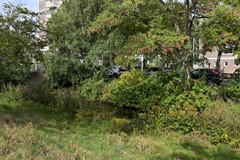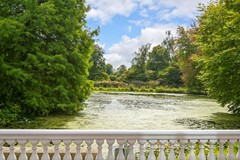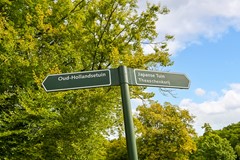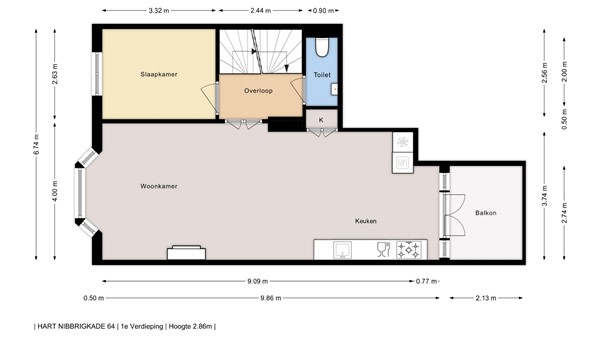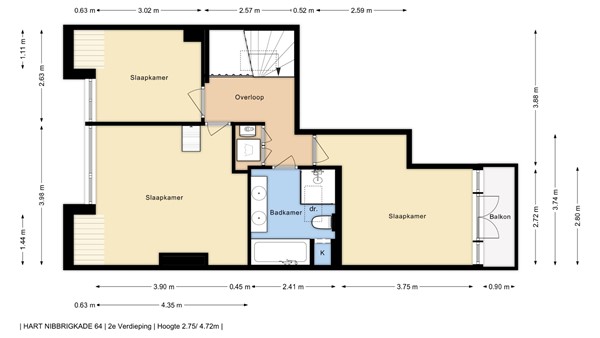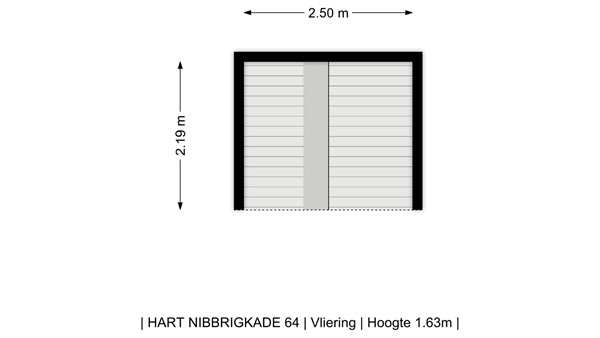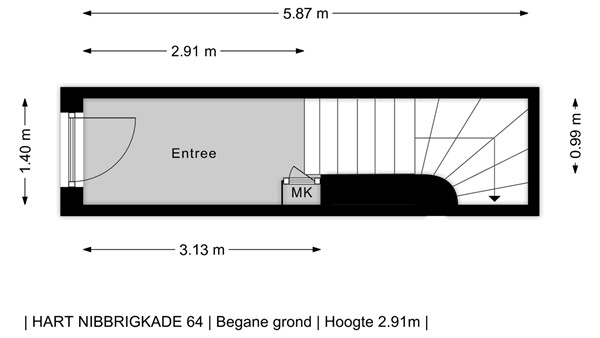Description
Spacious, bright, fully modernized, and very well-maintained duplex apartment featuring a living room with an open-plan kitchen and a large balcony, a luxurious bathroom, four bedrooms, a storage attic, and space for bicycles or a stroller on the ground floor.
This beautiful apartment, with an energy label C, was completely renovated internally in 2020. The roof was also completely replaced and insulated in 2020, and later fitted with solar panels and a large skylight that provides plenty of natural light.
The location is ideal in Benoordenhout, a green area yet extremely central, close to numerous shops, charming restaurants, and public transport within walking or cycling distance. Hart Nibbrigkade offers parking on both sides of the street, and its location on a wide green strip with a water feature creates an oasis of tranquility away from the hustle and bustle of the city.
The land is freehold, and the homeowners' association (VVE) is active with a maintenance plan, a reserve, and a collective building insurance policy.
Layout:
Entrance on the ground floor with a spacious hall and meter cupboard.
Stairs to the first floor with a spacious landing bathed in natural light, a modern toilet with a hand basin, and the first bedroom at the front, currently used as a study.
Double doors lead to the spacious living room with a bay window and a beautiful view of the water feature. At the rear is the large open-plan kitchen/diner with all necessary appliances and French doors leading to the enlarged balcony (2.74 x 2.13 m) facing southwest.
Second floor:
Spacious and bright landing with a skylight, a built-in cupboard with space for the washer/dryer, and access to all three bedrooms and the bathroom from the landing.
At the front is the master bedroom with an impressive ceiling height and beautiful finishes, including exposed beams. From the master bedroom, you also access the attic with ample practical storage space. Also at the front is the second bedroom, and at the rear is the third bedroom with access to the second balcony. This window frame has recently been completely replaced with HR++ glazing and French doors.
The adjacent bathroom is beautifully finished and features a bathtub, large shower, second toilet, vanity, and a pleasant amount of natural light thanks to the additional skylight.
Details:
• Energy label C and very energy-efficient, thanks in part to the solar panels.
• Complete internal renovation in 2020, including a new roof covering with insulation, and later in 2024, 14 solar panels will be installed: 7 for the downstairs neighbors and 7 for this house.
• Nefit Proline central heating system (2019)
• 1/2 share in the active homeowners' association (VvE) with a monthly fee of €120. Collective building insurance, maintenance plan, and a reserve.
• Located on freehold land.
• Delivery by arrangement; estimated delivery date is early December, so you can celebrate Christmas here.
• To download the relevant documents, terms and conditions, clauses, model purchase agreement, and submit an offer, you will receive an email with the appointment confirmation and a link to the Eerlijk Bieden (Fair Bidding)/data room environment on our website.
