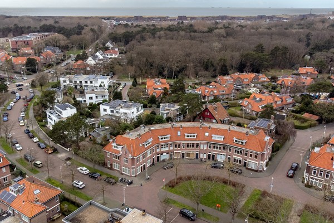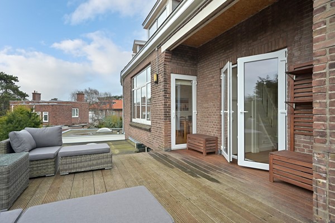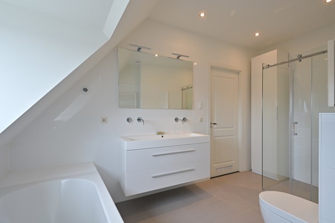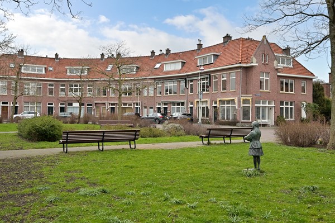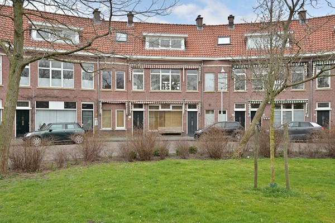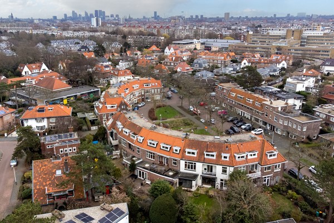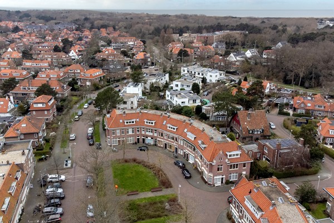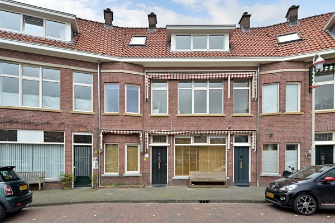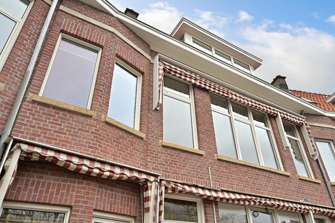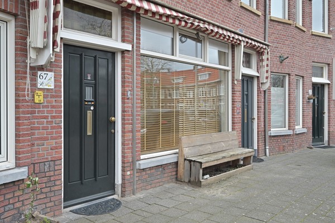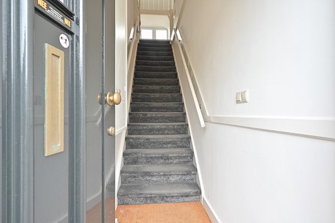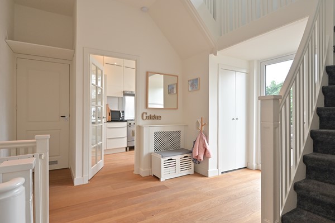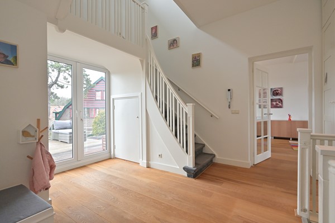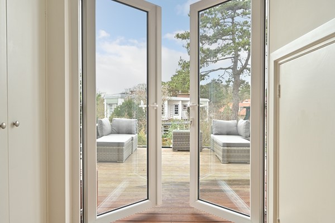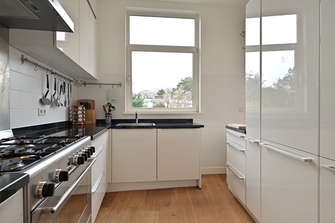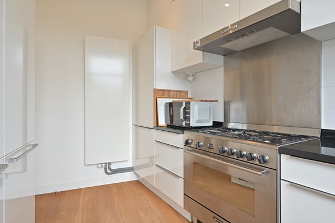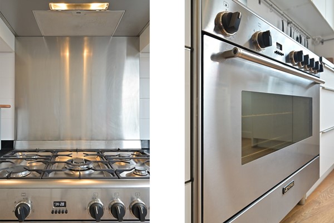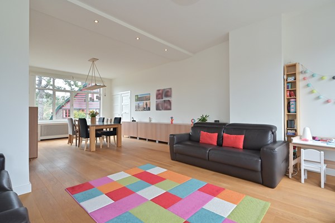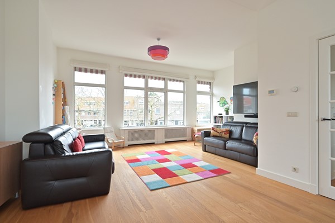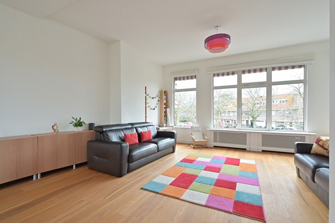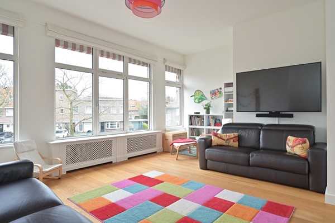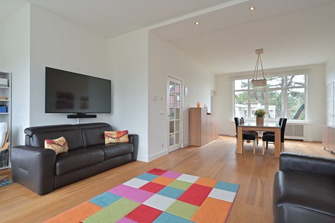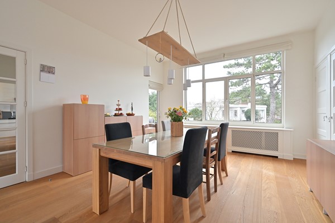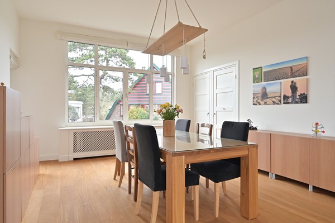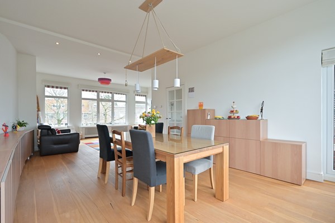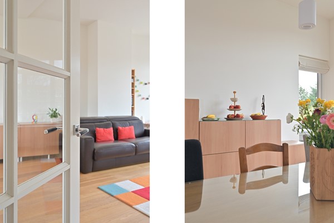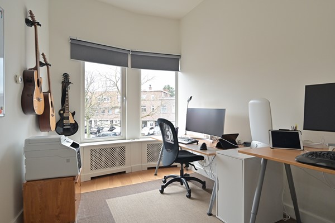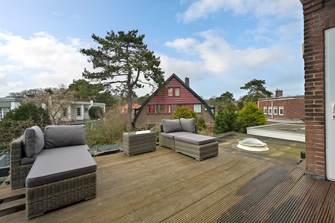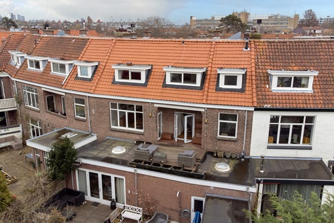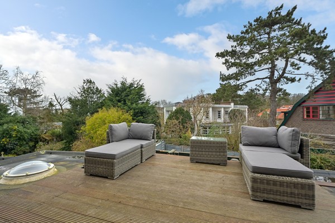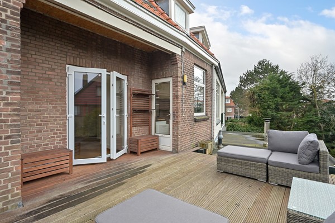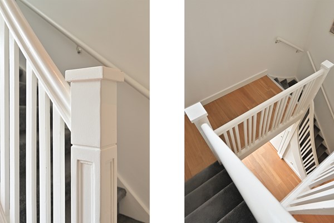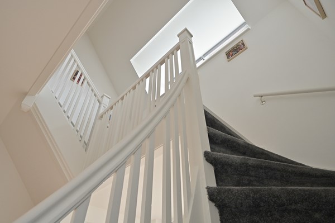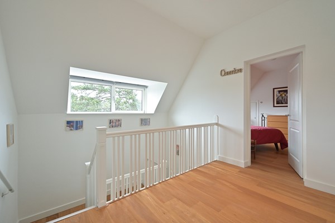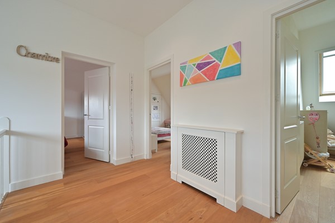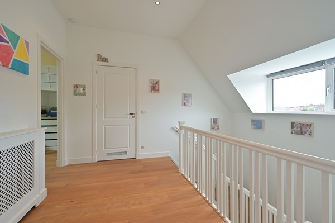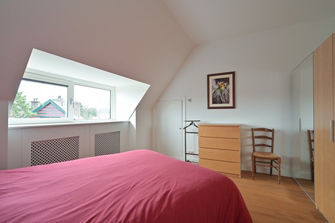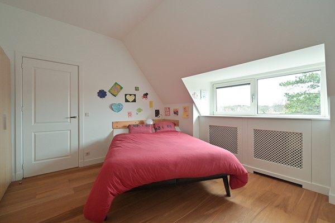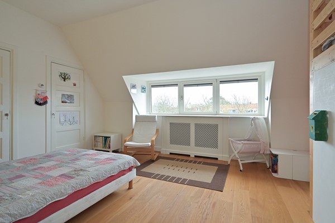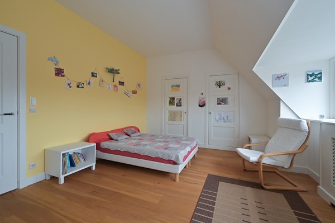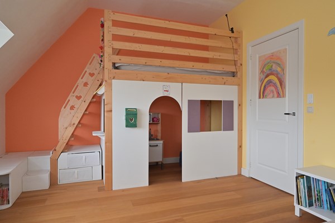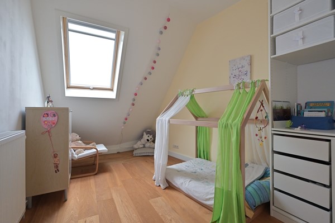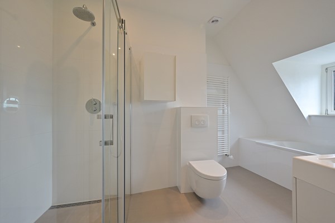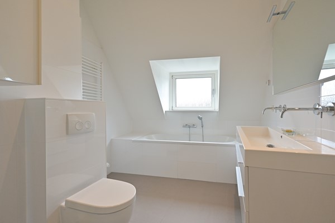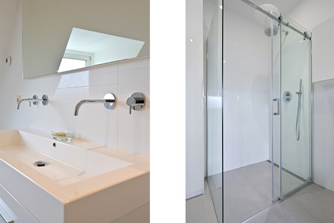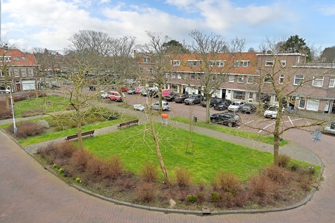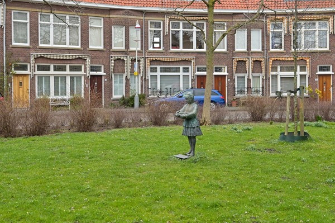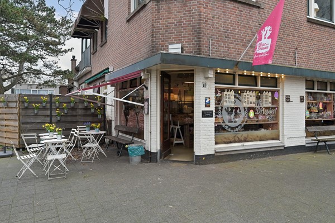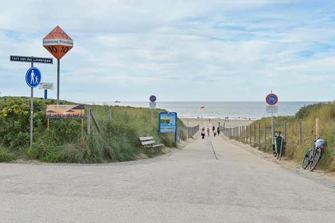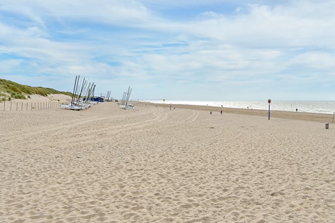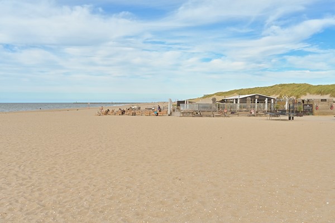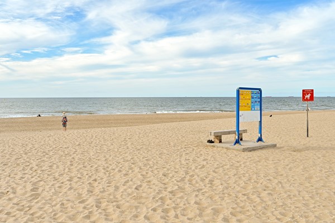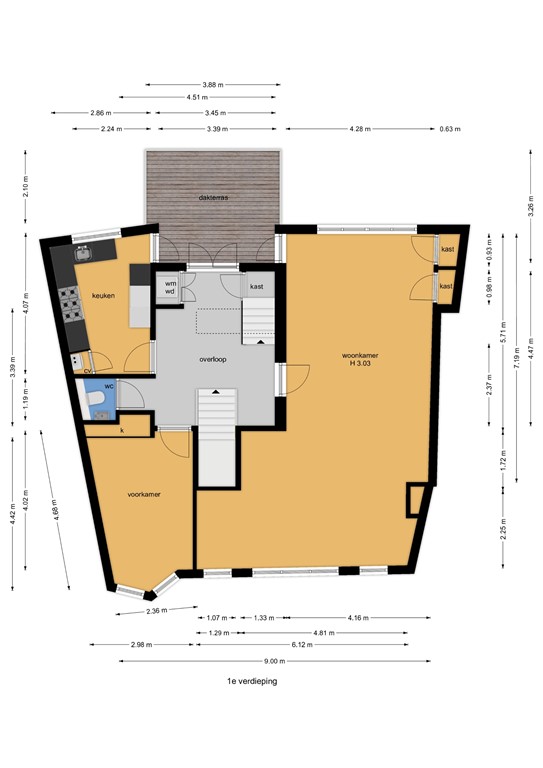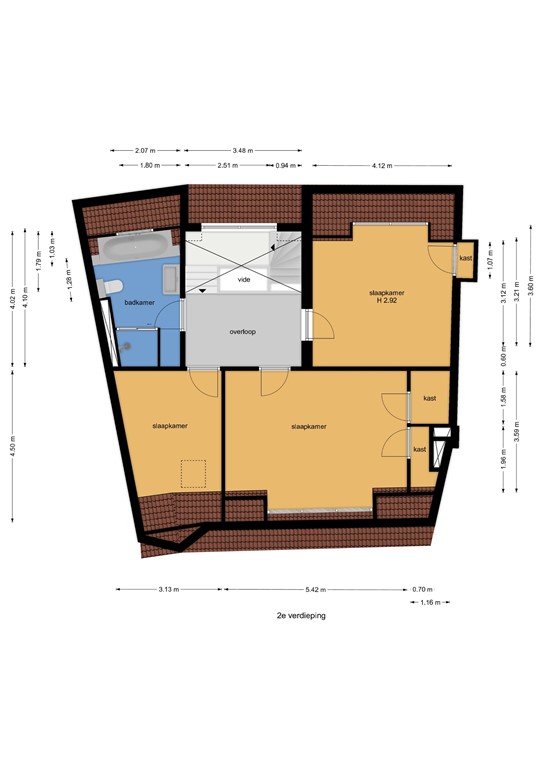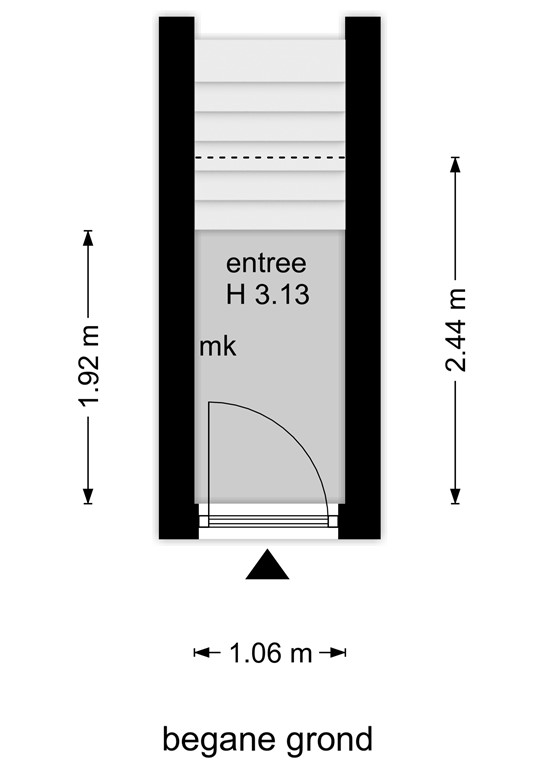Description
Very well maintained, insulated and generously sized 5 / 6 room double upper house of 167m2 with terrace of 12m2 in the child-friendly, green and centrally located Vogelwijk.
The location is ideal, in a quiet residential area at the foot of the dunes and very convenient for the shops on Frederik Hendriklaan, Fahrenheitstraat, various (international) schools and sports clubs. This attractive house was completely renovated a few years ago and is now neatly inhabited, so no major renovation is required.
The house has a front width of no less than 9 meters, which gives it extra daylight and an unobstructed view of a green park. The house is located on a surrendered leasehold, the VVE is active and healthy and due to the post-insulation, the house now has energy label C.
NL- U bent van harte welkom voor een bezichtiging, wij vragen u vriendelijk een contactaanvraag te sturen voor het maken van een afspraak.
FR- Vous serez la bienvenue pour un rendez-vous afin de visiter le bien. Nous vous invitons à remplir un formulaire de contact pour que nous puissions organiser un rendez-vous.
ENG- You are most welcome for a viewing, we kindly ask you to send a contact request to make an appointment.
Layout:
Entrance at street level, hall with meter cupboard and stairs to the first floor.
1st floor:
Spacious central landing with access to all areas and patio doors to the terrace. Spacious L-shaped living room with large windows that provide a beautiful view and extra light, from the living room there is also access to the terrace. At the front a bedroom annex guest room, if you wish an extra guest shower in combination with the guest room, this can be realized here.
At the rear the luxury kitchen with various built-in appliances and also the position for the central heating combi boiler. From the kitchen there is access to the terrace of approximately 12m2 with unobstructed and green views. On the landing a fixed cupboard with washing machine and dryer.
2nd floor:
Landing with pleasant natural light from the dormer window at the rear. Spacious bathroom with bath, shower, sink and 2nd toilet. At the front a bedroom with Velux window and the spacious master bedroom with dormer window and fitted wardrobes. At the rear a spacious bedroom with dormer window and closet.
Attic:
Spacious loft with lots of storage space.
A very attractive and spacious house in a prime location!
Particularities:
- Perpetual leasehold and bought off
- VVE is active with a contribution of € 175 per month, 1/12th share.
- VVE Mezenlaan 55-77 is registered with the Chamber of Commerce, collective home insurance, MJOP.
- Protected city view
- Terrace and extension of the neighbors are not included in the deed of division, however, drawings in the municipal archive show that they have been in use for more than 30 years. Some wooden parts are currently in poor condition, which means that the terrace must be (partly) replaced.
- Energy label C.
- Given the year of construction, an age and materials clause are included in the purchase contract in accordance with the NVM/VBO/VastgoedPRO model
- Delivery in consultation.


