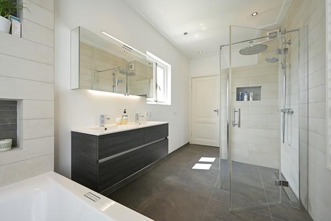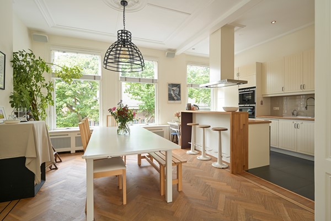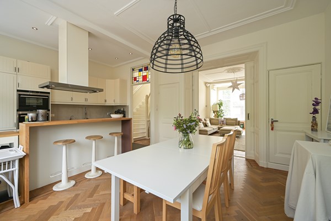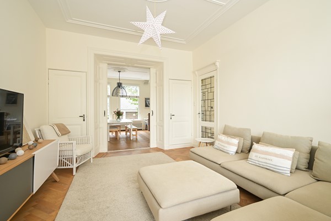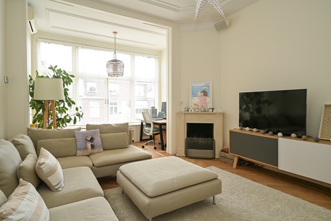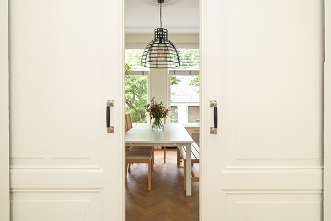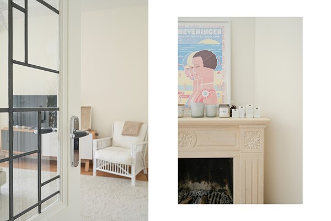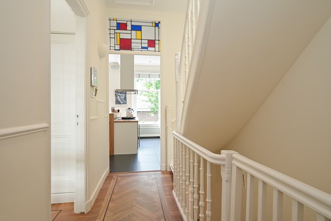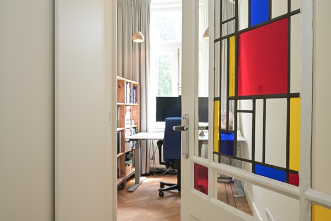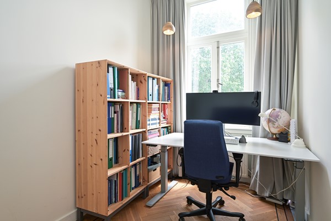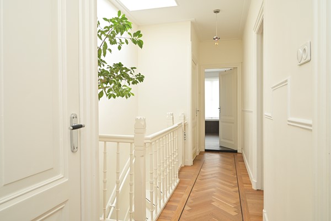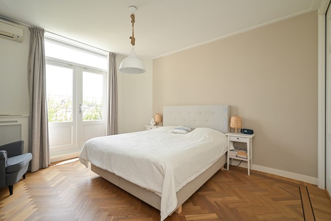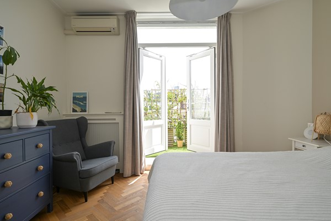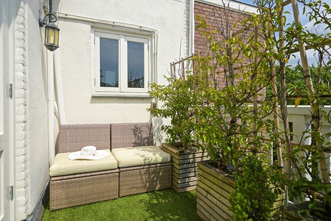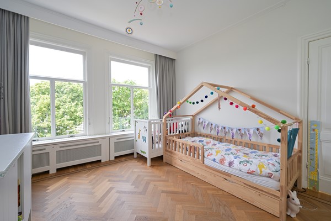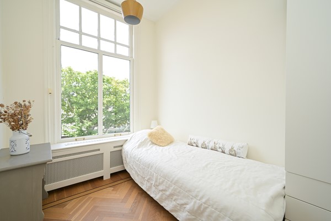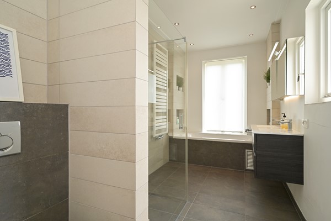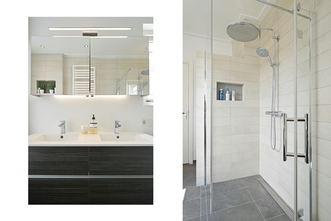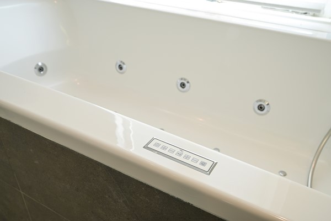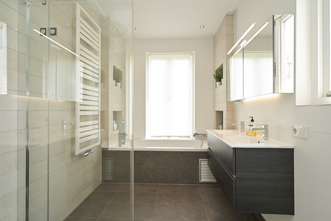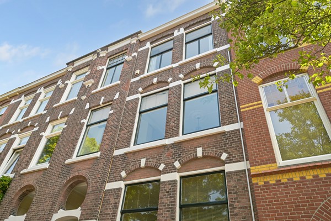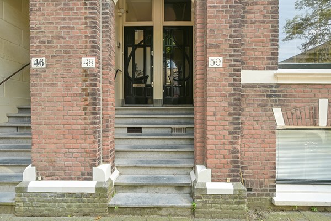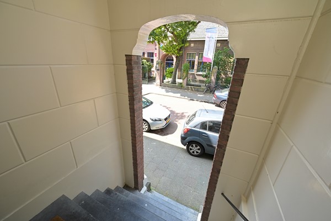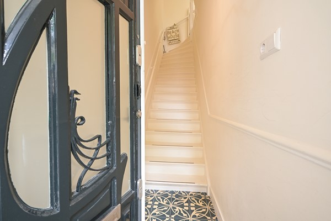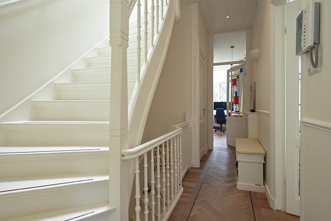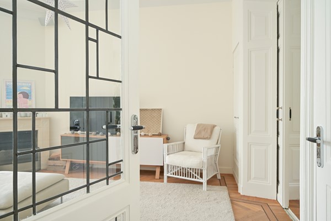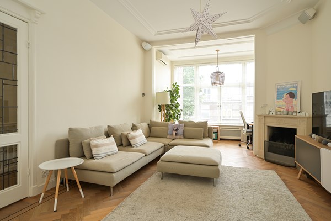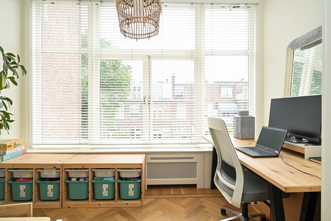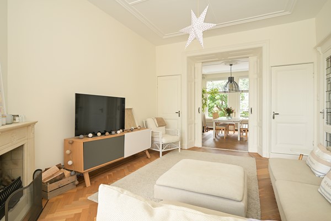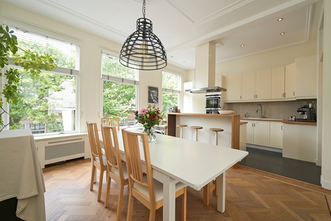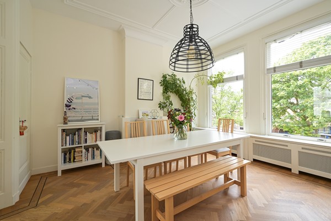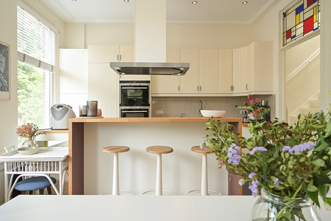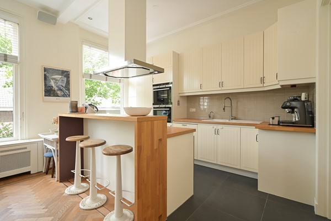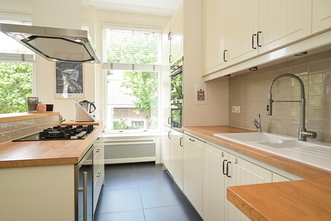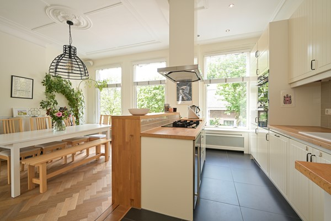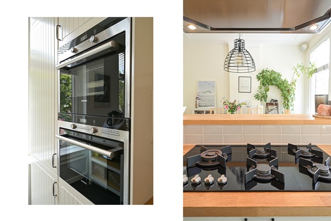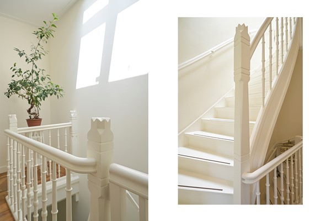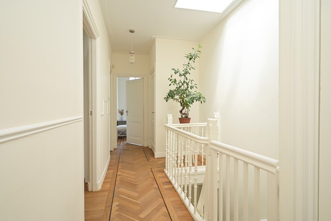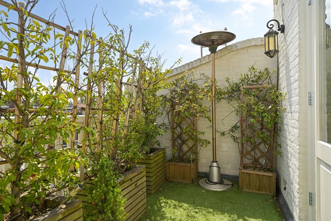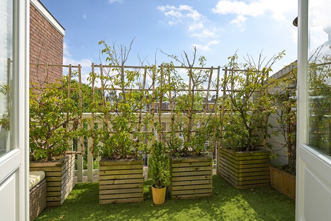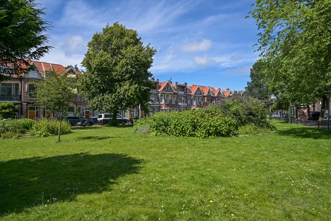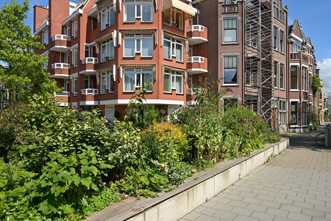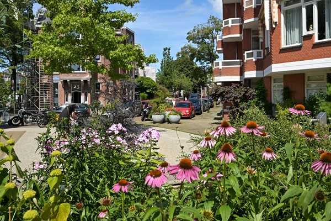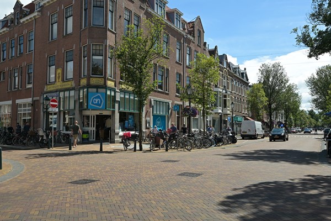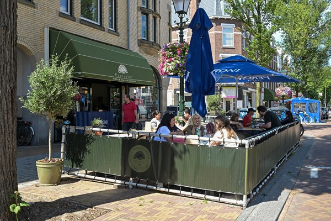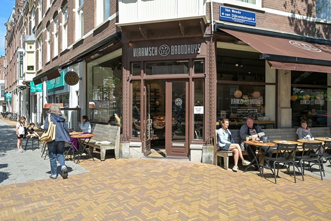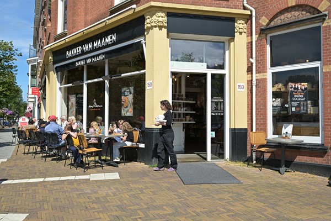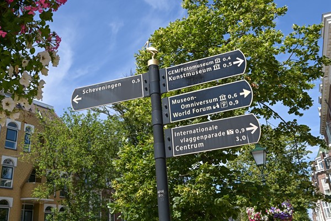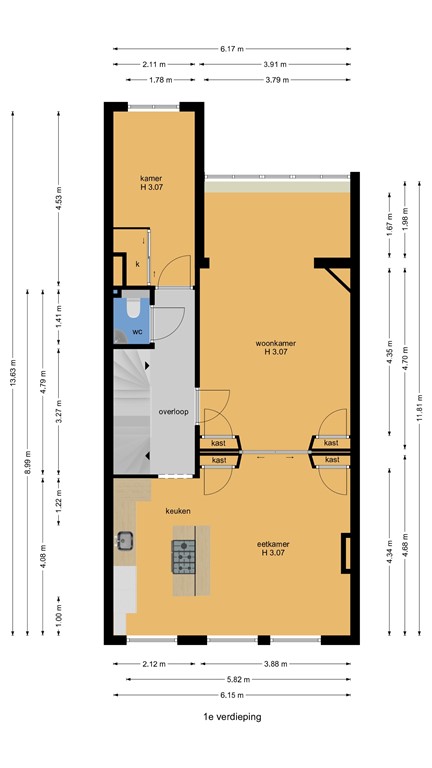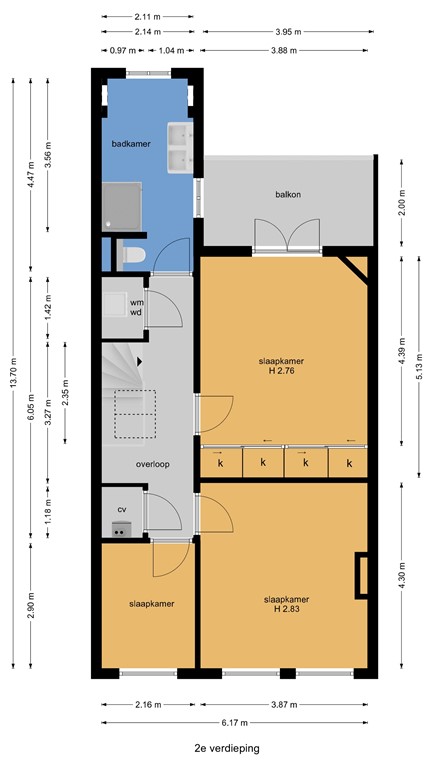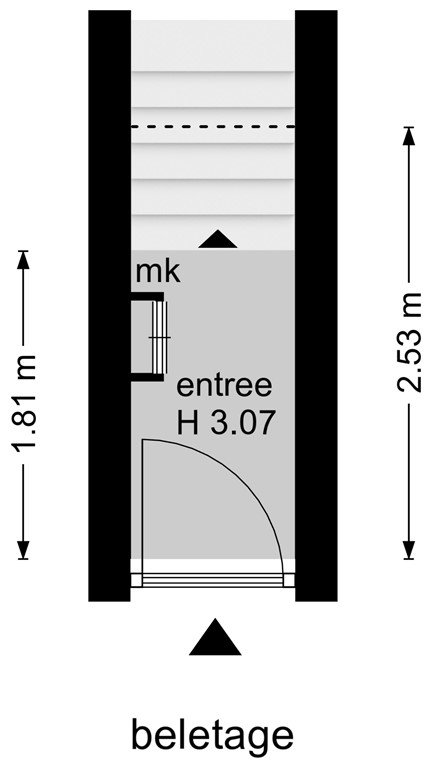

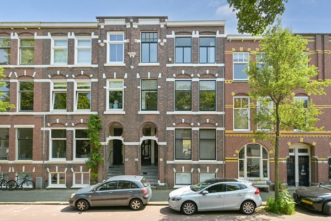
| Price | €750,000 |
| Type of residence | Apartment, upstairs apartment, 2-storey upstairs flat |
| Liveable area | 147 m² |
| Acceptance | By consultation |
| Status | Sold |
Very spacious, well-maintained and ready-to-move-in double upper house with 4 bedrooms, cozy living room en-suite with kitchen with cooking island, luxury bathroom and a terrace of 8m2. The Paulus Buijsstraat offers an optimal combination of peace & greenery with a super location around the corner from the Frederik Hendriklaan with numerous shops and cozy restaurants. Within walking distance of the beach, the French, German and European schools and by bike you are in the Center within 10 minutes. Also various tram stops within walking distance and by car you can quickly reach the N44/A44, A4, A12 and A13. This beautiful apartment of almost 150m2 is neatly maintained and combines comfort with classic elements such as stained glass, sliding separation, herringbone parquet floors with piping, high ceilings with moldings and a classic fireplace. The structural condition is also good with almost entirely double glazing (only a few upper windows single), external painting 2024, facades cleaned and front facade repointed, balcony railing and patio doors to terrace 2023, air conditioning and central heating combi boiler Remeha Calenta CW5 from 2018. The house is located on private land and the VVE is active. Layout: Staircase and entrance apartment, hall with meter cupboard (renewed group cupboard) and stairs to the first floor. First floor: Spacious and bright landing with modern toilet and from the landing access to the living room, the kitchen and the study/bedroom. At the front the spacious open kitchen with large windows and more than enough space for a large dining table. The kitchen is equipped with various built-in appliances including a steam oven and a Quooker and a cooking island with bar. Beautiful en-suite sliding separation with fixed cupboards and passage to the cozy living room with cozy fireplace and a home work place or play corner for the children. From the landing through beautiful stained glass door access to extra bedroom currently used as a home office. Second floor: Spacious landing with lots of light through the large skylight and access to all rooms. At the front 2 bedrooms, at the rear the master bedroom with large built-in wardrobe and patio doors to the terrace/balcony of 8m2. Modern and luxurious bathroom with bath with jacuzzi function, shower, double washbasin, 2nd toilet and underfloor heating. On the landing two fixed cupboards, one with a place for the central heating combi boiler and in the other cupboard the place for the washing machine/dryer. A neat, spacious and well-arranged upper house in a top location! Details: • Own land • State-protected cityscape • 1/2 share in recently activated VVE with a monthly contribution of € 125. There is a collective building insurance, VVE is registered in the Chamber of Commerce and there are recent minutes. • Almost entirely double glazing and CV Remeha Calenta 2018. • Bathroom renovated in 2016. • Air conditioning • Energy label D. • Delivery in consultation • To download the relevant documents / conditions / model purchase agreement / clauses and to submit a bid, you will receive an email with the appointment confirmation and a link to the Eerlijk Bieden / data room environment on our website.
| Asking price | €750,000 |
| Service costs | €125 |
| Status | Sold |
| Acceptance | By consultation |
| Offered since | 25 June 2025 |
| Last updated | 16 July 2025 |
| Type of residence | Apartment, upstairs apartment, 2-storey upstairs flat |
| Floor | 2nd floor |
| Type of construction | Existing estate |
| Construction period | 1907 |
| Roof materials | Bitumen |
| Rooftype | Flat |
| Isolations | Largely insulated glazing |
| Floor Surface | 147 m² |
| Content | 530 m³ |
| External surface area | 8 m² |
| Number of floors | 2 |
| Number of rooms | 6 (of which 4 bedrooms) |
| Number of bathrooms | 1 (and 1 separate toilet) |
| Location | Near highway Near public transport Near school On a quiet street Residential area |
| Type | Sun terrace |
| Energy certificate | D |
| Type of boiler | Remeha Calenta CW5 |
| Heating source | Gas |
| Year of manufacture | 2018 |
| Combiboiler | Yes |
| Boiler ownership | Owned |
| Water heating | Central heating system |
| Heating | Air conditioning Central heating Fireplace Partial Floor heating |
| Ventilation method | Mechanical ventilation |
| Kitchen facilities | Built-in equipment Cooking island |
| Bathroom facilities | Bath Double sink Jacuzzi Shower Toilet Underfloorheating Washbasin furniture |
| Has AC | Yes |
| Has a balcony | Yes |
| Has cable TV | Yes |
| Has a fireplace | Yes |
| Has a flue tube | Yes |
| Garden available | Yes |
| Has a phone line | Yes |
| Has an internet connection | Yes |
| Has a skylight | Yes |
| Has ventilation | Yes |
| Registered at Chamber of Commerce | Yes |
| Annual meeting | Yes |
| Periodic contribution | Yes |
| Reserve fund | Yes |
| Home insurance | Yes |
| Cadastral designation | Den Haag AK 9722 |
| Range | Condominium |
| Ownership | Full ownership |

