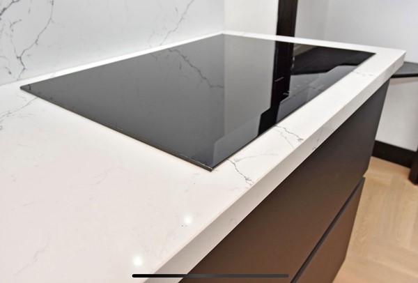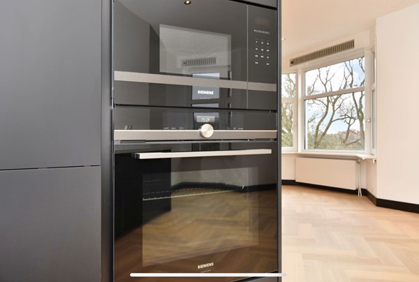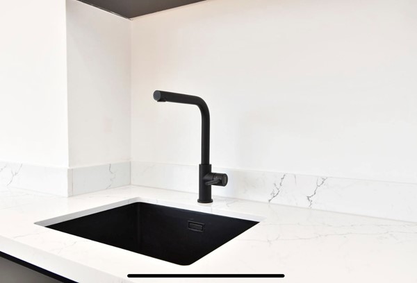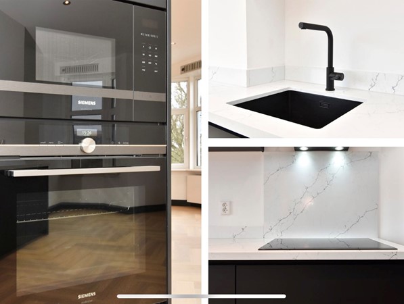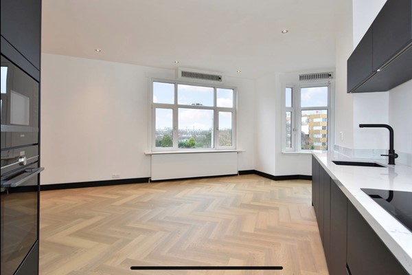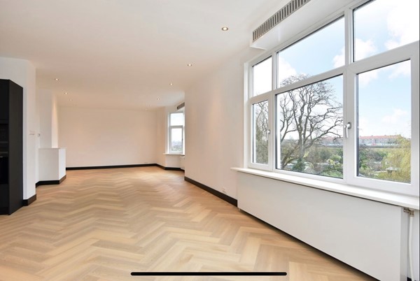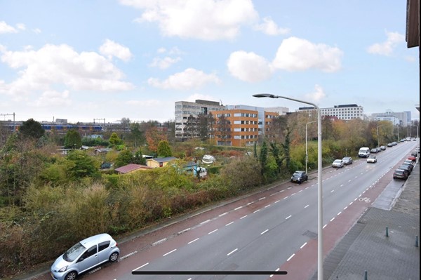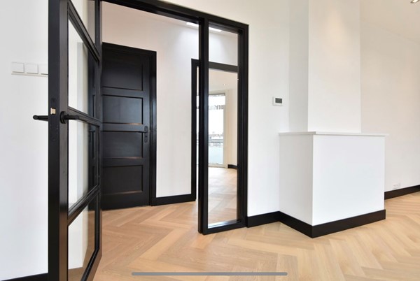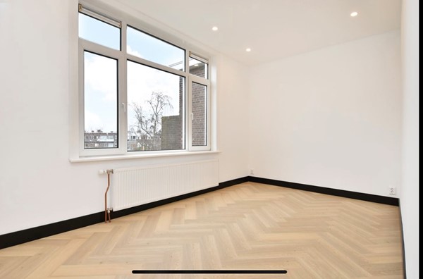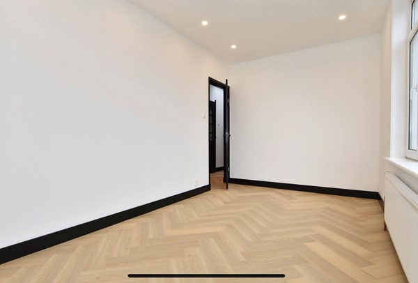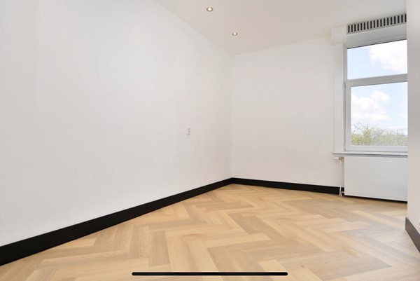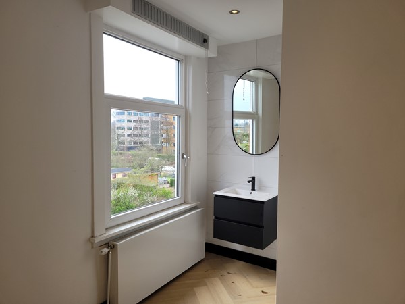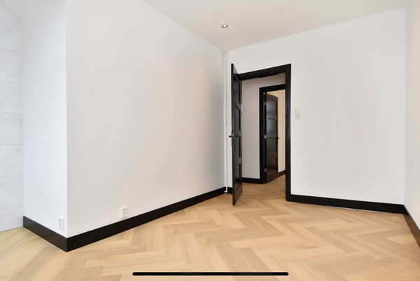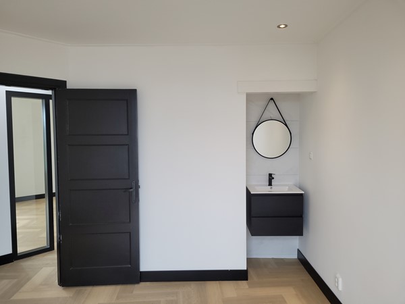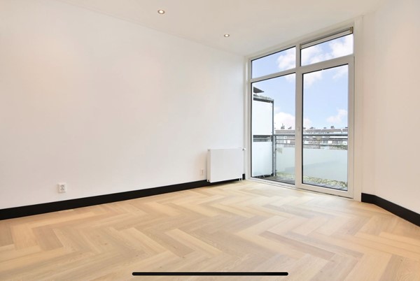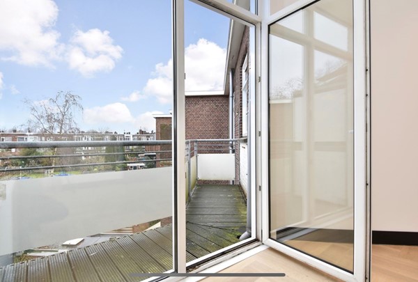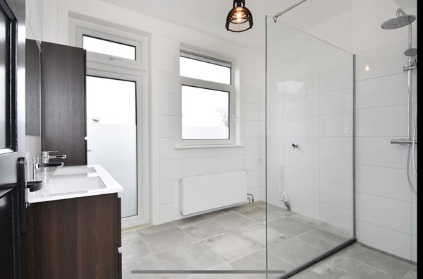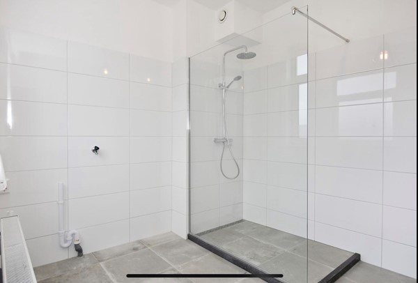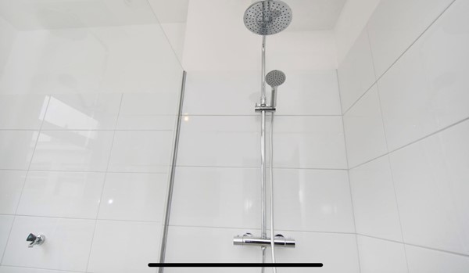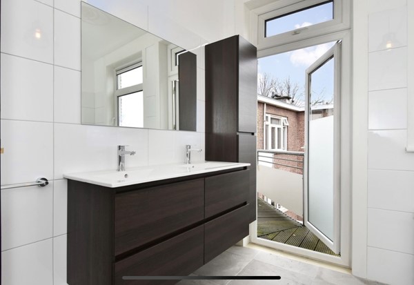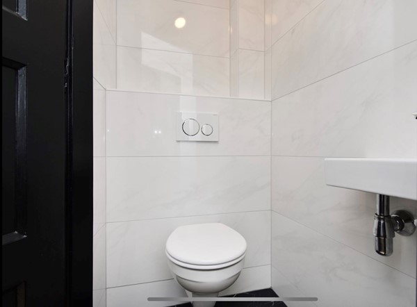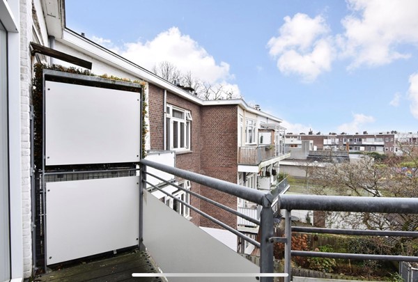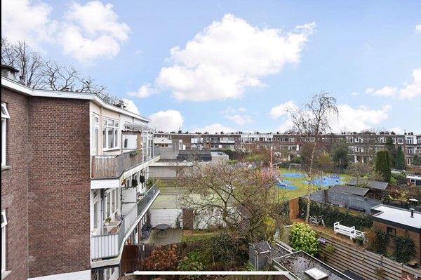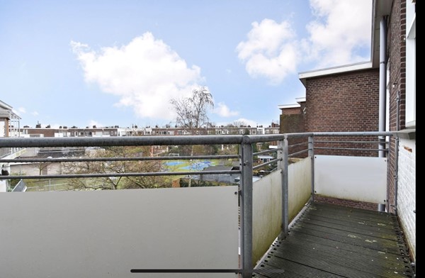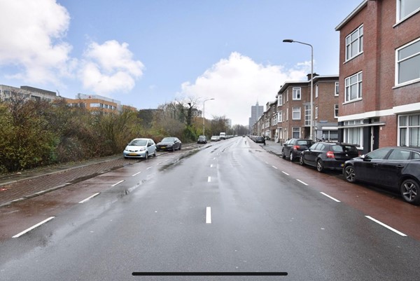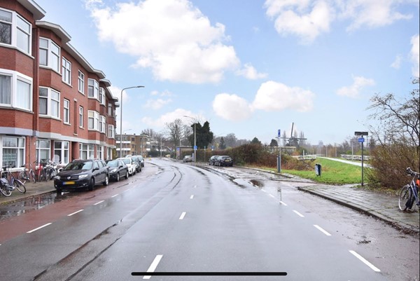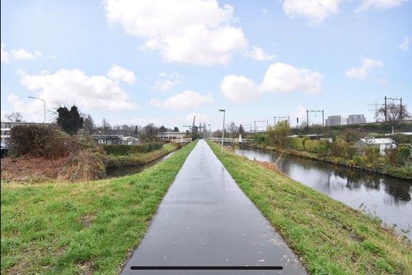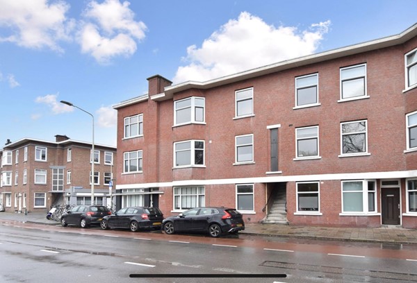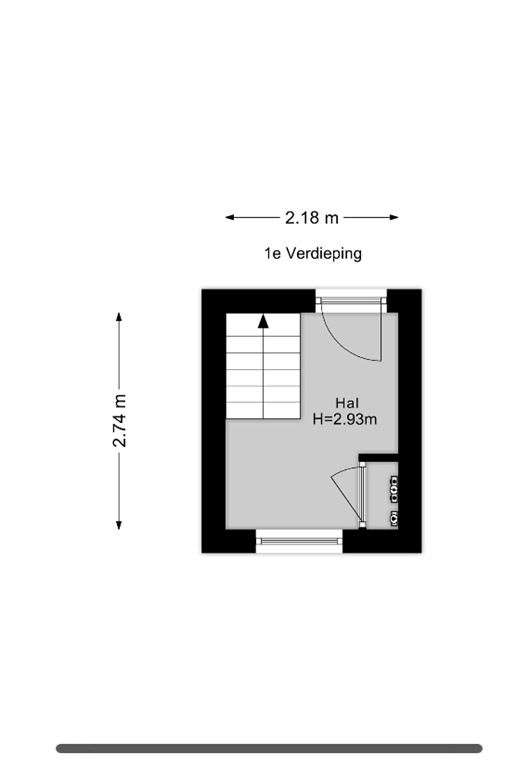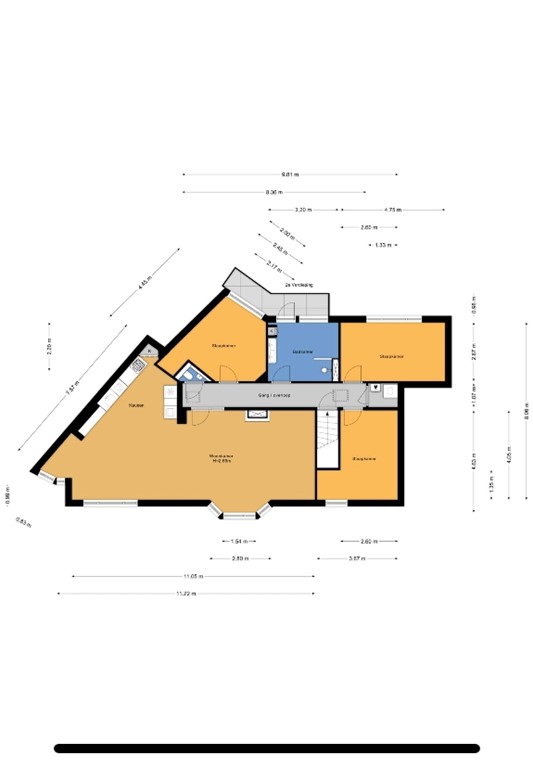Description
Luxurious, turnkey, spacious TOP-CORNER apartment in a very popular location on the outer edge of the popular residential area Bezuidenhout.
This unique apartment of almost 125 m² is equipped with a bright XL living room with luxurious open kitchen, 3 large bedrooms, 2 of which have their own washbasin, modern bathroom and a balcony. If there is permission from the VVE and a permit from the municipality, you may even be able to create a large roof terrace here with a view of the skyline of The Hague!
Due to its particularly favorable location on the outer edge of the district, you have extra parking space in front of the door and you can walk to Laan van NOI Station within a few minutes! You also live around the corner from Theresiastraat with numerous shops, public transport and cozy restaurants. By bike you can reach The Hague Central Station in less than 10 minutes and by car you can choose whether you take the A12 to Prins Clausplein or the N44 / A44 towards Leiden and Amsterdam.
Partly due to the top/corner location and the large windows, you have plenty of daylight and an unobstructed view of the green area and a lot of privacy. The house is located on private land, energy label C (monthly heating costs only € 69) and the VVE is active with a contribution of € 120 per month, MJOP available as well as collective building insurance.
Layout:
Open porch with stairs to the first floor; entrance of the apartment with spacious hall with storage space and meter cupboard.
Stairs to the second (top) floor:
Bright landing with skylight, spacious and very bright living room at the front with an unobstructed view over the green Schenkstrip. Luxury open kitchen with all necessary built-in appliances from the Siemens brand.
From the hallway access to 3 large bedrooms, 2 of which have a washbasin. Large bathroom with walk-in shower, double washbasin and the option to place the washing machine here (or possibly a bath). A separate toilet with sink and a fixed storage cupboard with space for the central heating boiler and connection for the washing machine/dryer.
At the rear there is a spacious balcony that is accessible from both a bedroom and the bathroom.
The impression of a roof terrace is included as an example. At the meeting of the VVE, the seller asked for permission to construct a roof terrace, this process has been started but has not yet been completed (see minutes of the VVE). No permit has yet been applied for from the municipality, but many roof terraces have already been constructed in the immediate area.
Particularities:
- Quotations are currently being requested from the VVE for the maintenance of the gutters (see minutes of March 2024).
- The request for permission for a roof terrace was asked within the VVE (see minutes of March 2024).
- Completely finished to a high standard in 2021
- Year of construction 1931
- Fully equipped with double glazing in plastic frames
- Own ground
- 2/9th share in active owners' association with a monthly contribution of € 120.
- There is an MJOP and a collective building insurance, VVE management is done by MVGM.
- Energy label C
- Given the age of the house, we will include the age and materials clause in the purchase deed.
- Delivery is possible immediately.


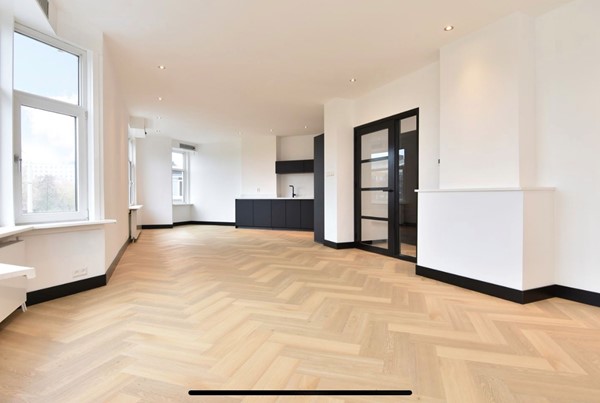

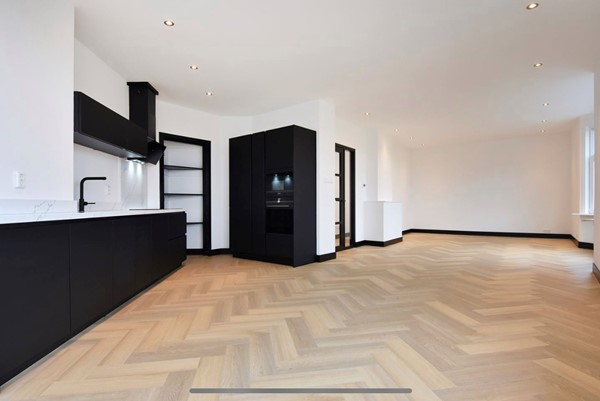
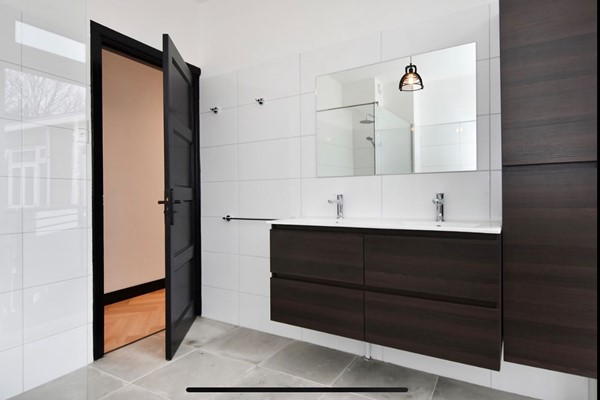
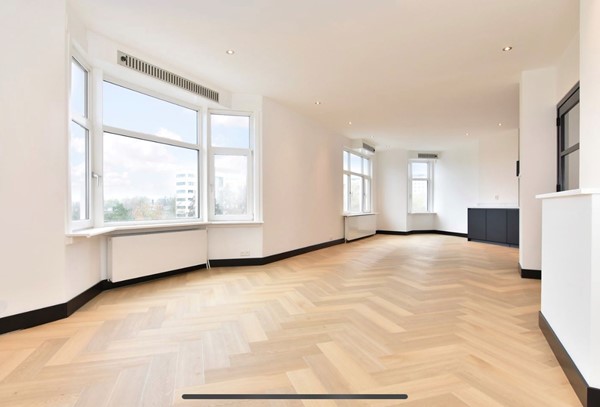
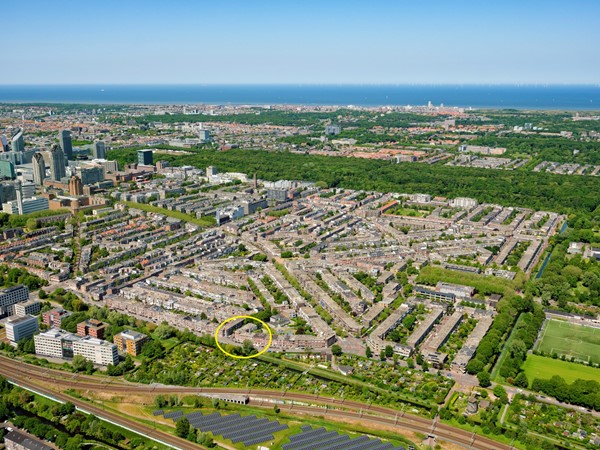
.jpg)
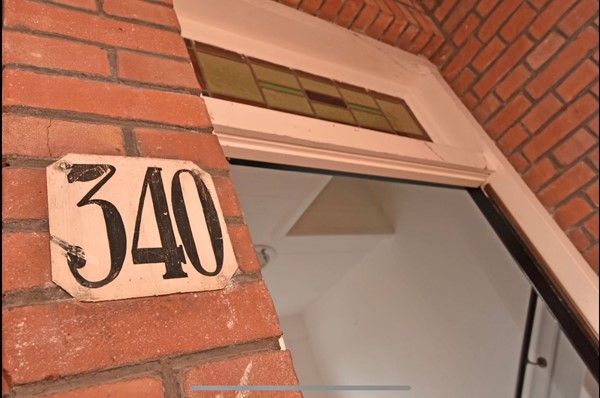
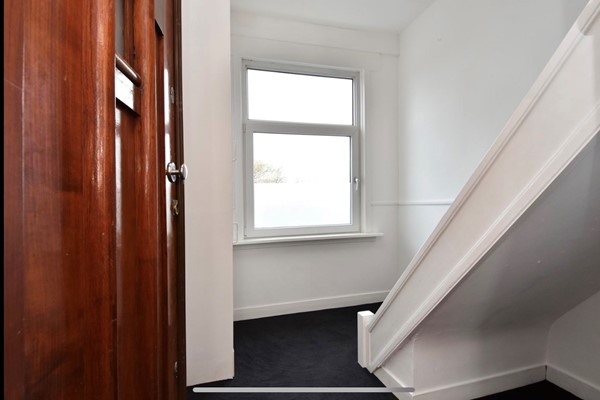
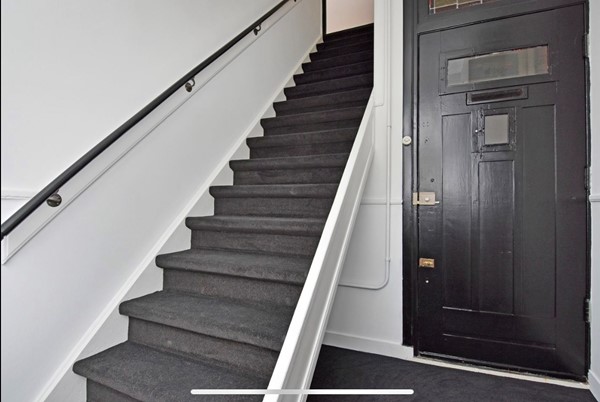
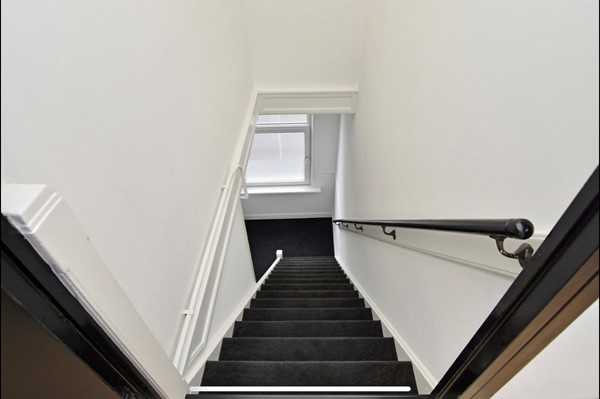
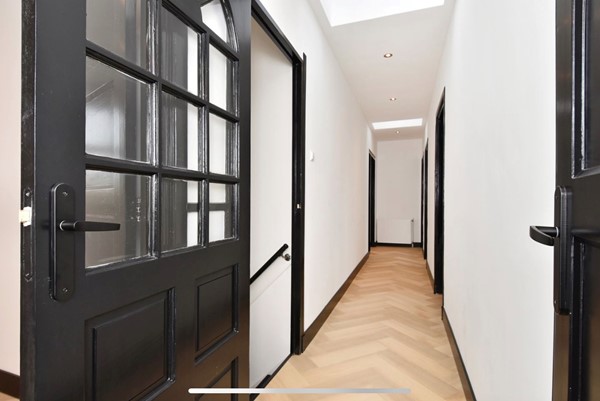
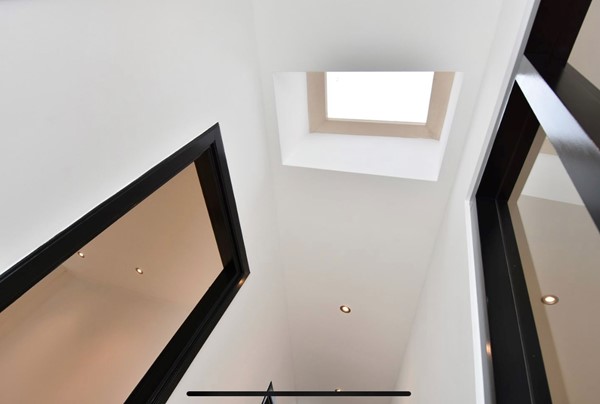
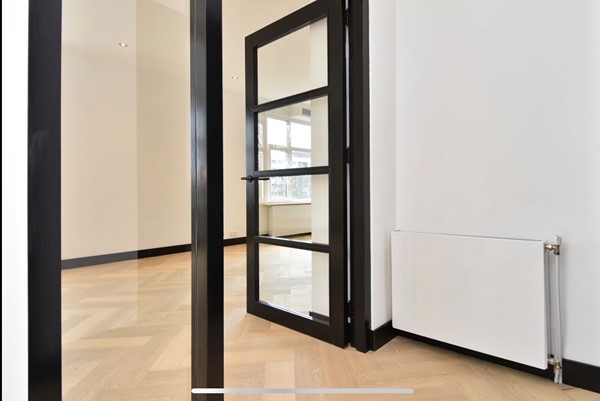
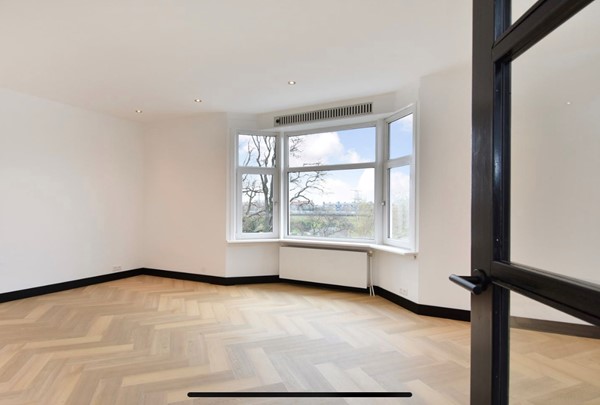
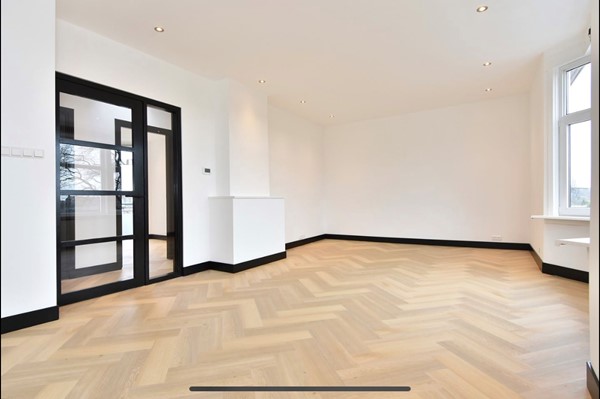
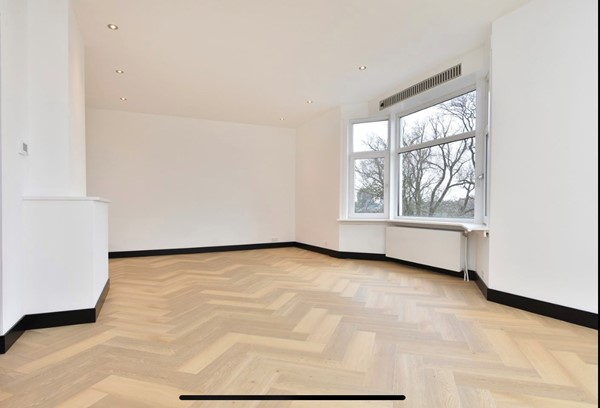
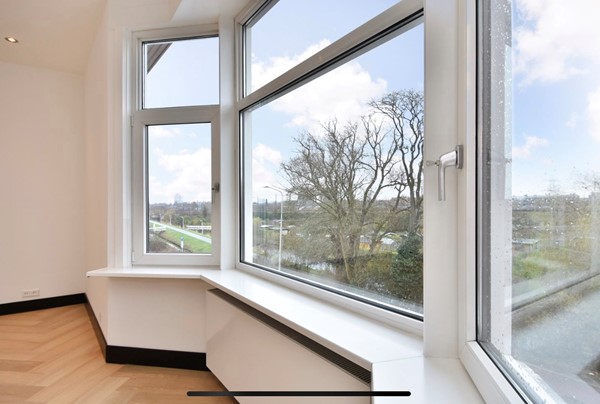
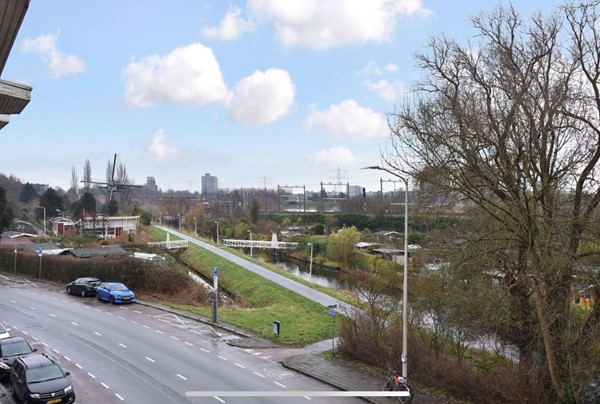
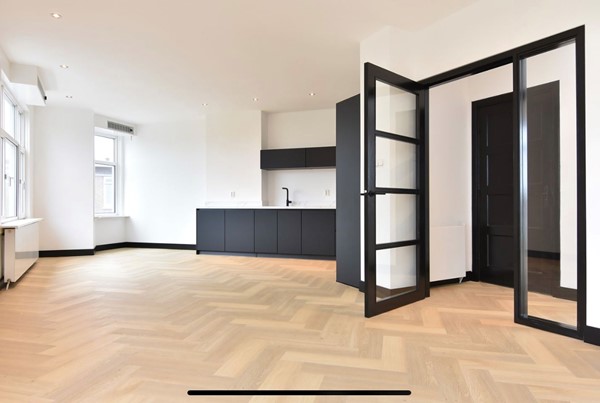
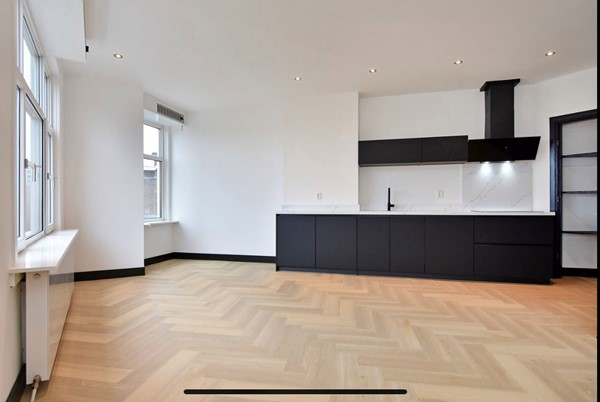
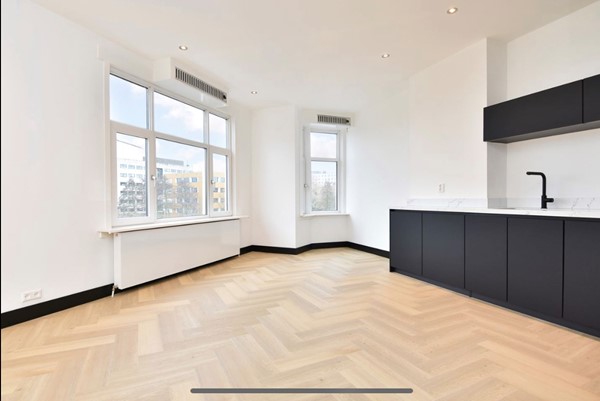
.jpg)
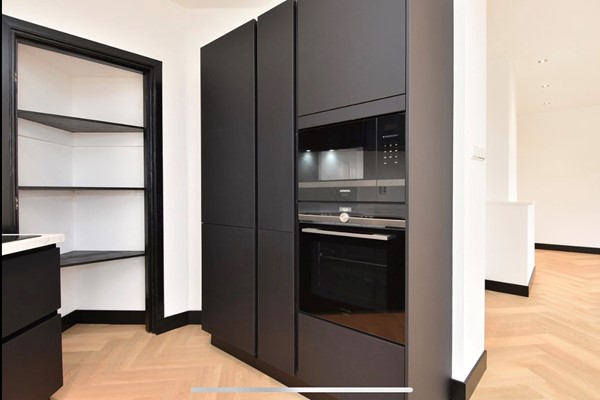
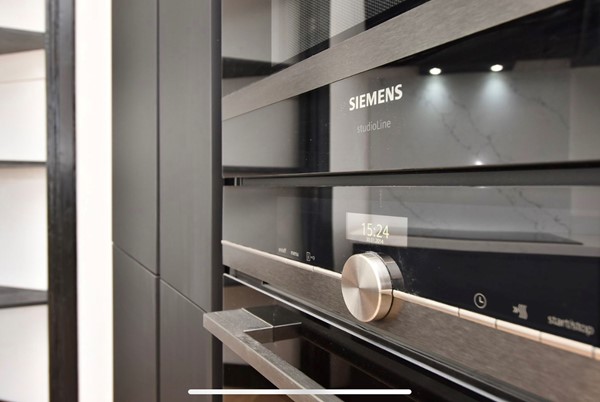
.jpg)
