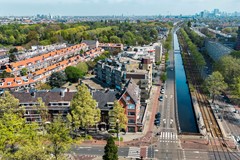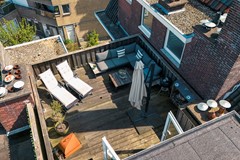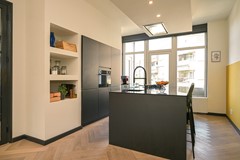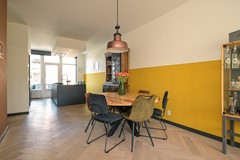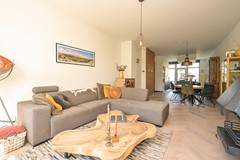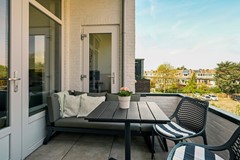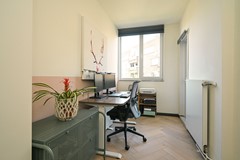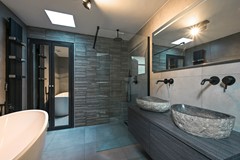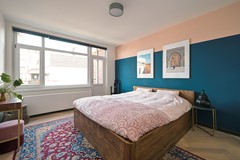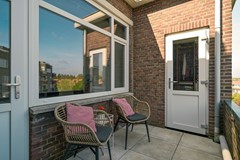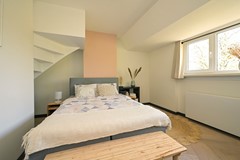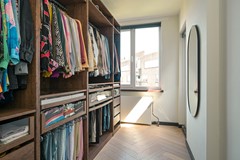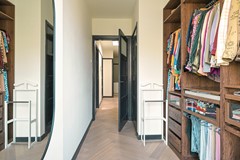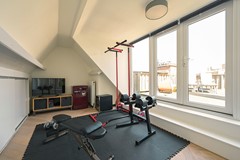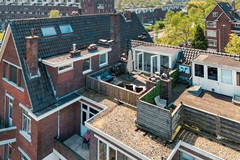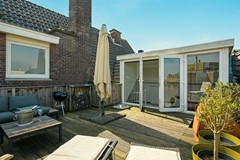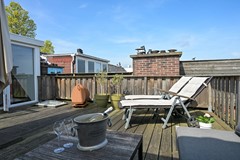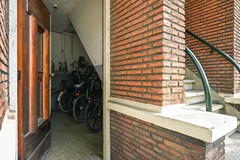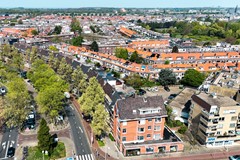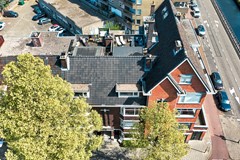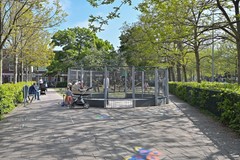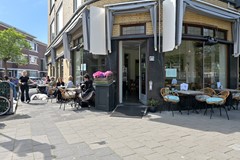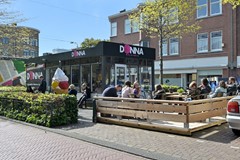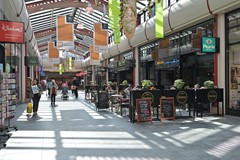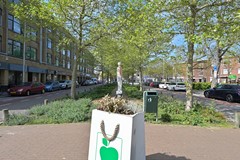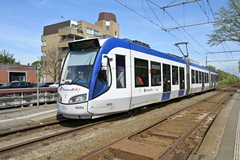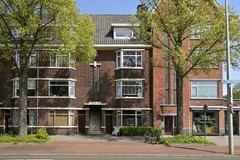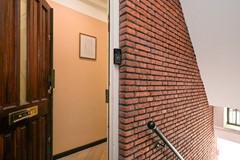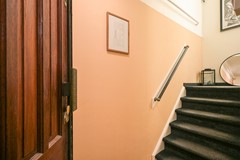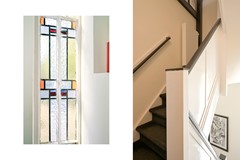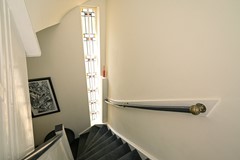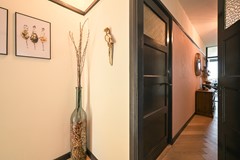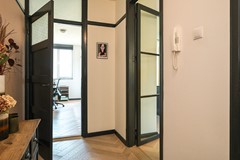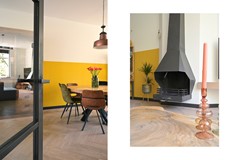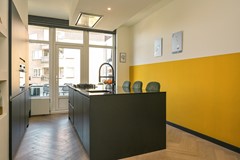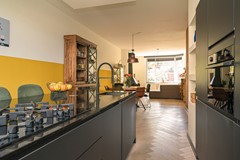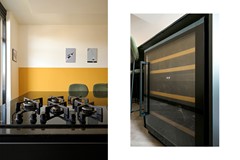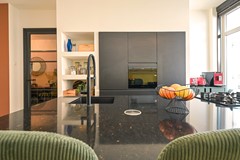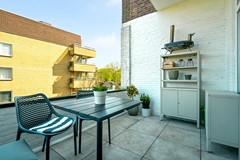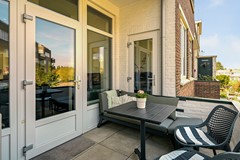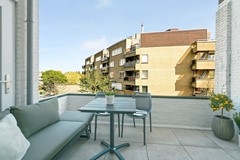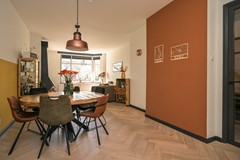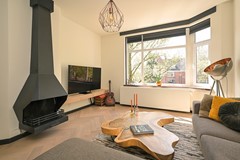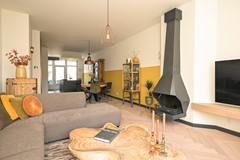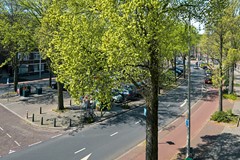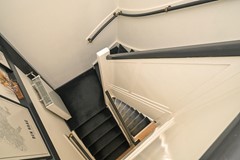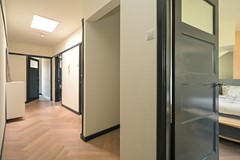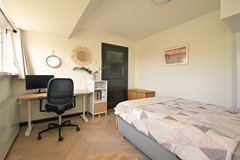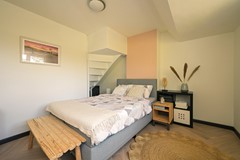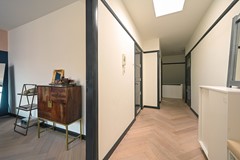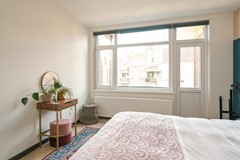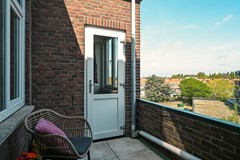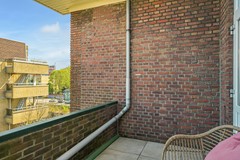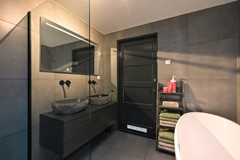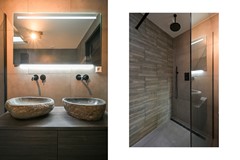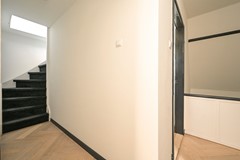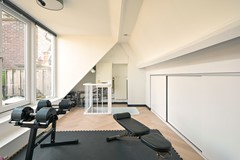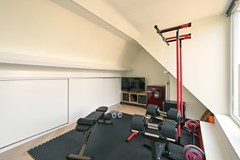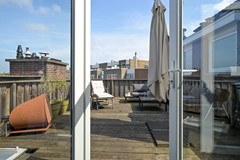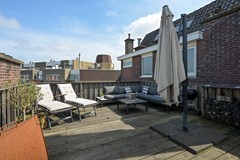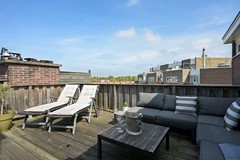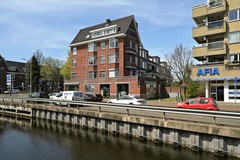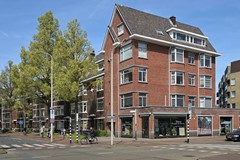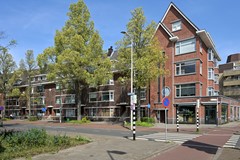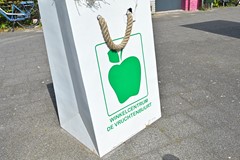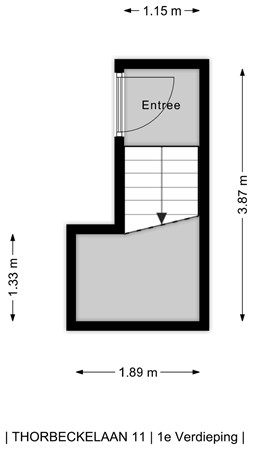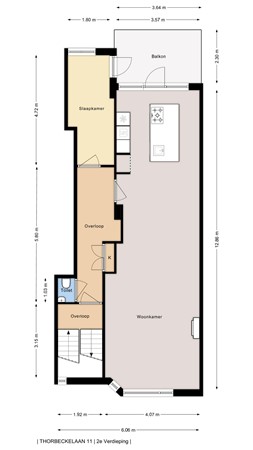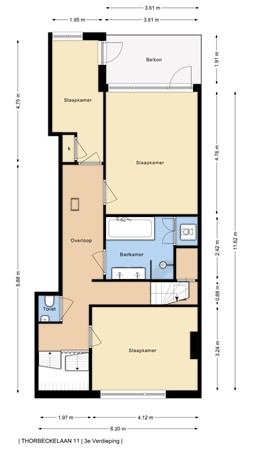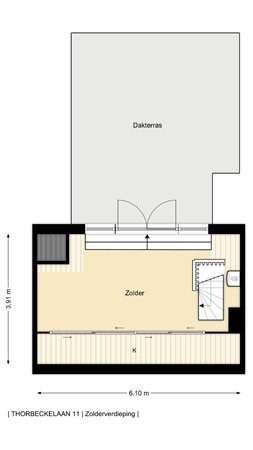Description
Spacious, atmospheric and ready to move in - unique XXL upper house of 161m² with amazing roof terrace, two large balconies and bicycle storage in the popular Vruchtenbuurt!
This cozy three-layer apartment is excellently maintained and has everything you are looking for: a spacious living room with fireplace, a modern open kitchen with island, a luxurious bathroom with freestanding bath and walk-in shower, five bedrooms, two separate toilets, and of course the spacious roof terrace (officially split and with permit!). In addition, there are two large balconies and a handy bicycle storage on the ground floor.
The Thorbeckelaan is in an ideal location, right around the corner from the lively Appelstraat, Vlierboomstraat and Savornin Lohmanplein. Shops, cozy restaurants and daily amenities are within walking distance, as are various bus and tram stops. There is ample parking in the street and within ten minutes by bike you are on the beach of Kijkduin or in the heart of The Hague. The house is located on private land and is part of an active VvE with professional management, MJOP, collective building insurance and a healthy maintenance reserve. The tiled roof was renewed in 2023 and the house is largely equipped with HR++ glass and has energy label C.
Layout
Communal bicycle shed on the ground floor and stairs to the first floor.
First floor
Entrance of the apartment with internal stairs to the living floor and original stained glass windows.
Second floor
You enter on a spacious landing with toilet and built-in cupboards. At the front is the spacious living room (formerly two rooms) with an attractive fireplace. At the rear is the large open kitchen with cooking island and modern built-in appliances. From the kitchen you can step onto the first sunny balcony (approx. 2.3 × 3.6 metres). The adjacent extra room, ideal as a bedroom or study, also offers access to this balcony.
Third floor
A light landing gives access to three spacious bedrooms and the large modern bathroom. At the front you will find a spacious bedroom; at the rear is the master bedroom, which together with the fourth bedroom offers access to the second balcony (approx. 1.9 × 3.6 metres). The spacious bathroom has a freestanding bath, a walk-in shower, a modern washbasin unit and a cupboard with connections for a washing machine and dryer.
Fourth floor
On the top floor is the fifth bedroom, currently furnished as a sports room. Thanks to the practical sliding doors behind the knee walls, there is plenty of storage space here. The location for the central heating boiler (Remeha Calenta CW6, 2019) is also located here. Through French doors you reach the impressive roof terrace of approximately 30 m², where you can always find a sunny (or shady) spot.
Details
- Year of construction 1938
- Living area approximately 161 m²
- Situated on private land
- Shared bicycle shed on the ground floor
- Large-scale renovation in 2019 (roof terrace, extension, kitchen, bathroom, parquet floor, frames, HR++) and tiled roof renewed in 2023
- Roof terrace officially split and provided with permit (2019)
- Central heating boiler: Remeha Calenta CW6 (2019)
- Energy label C
- 18/65th share in active VvE (professionally managed)
- Contribution: € 150 per month
- Current reserve: more than € 8,000 (as of 31-12-2024)
- WOZ value: € 625,000 (reference date 1 January 2024)
- Delivery in consultation (preference: September)
- To download relevant documents, conditions, the model purchase agreement and submitting a bid, you will receive an email with the appointment confirmation and a link to the Eerlijk Bieden data room on our website.
