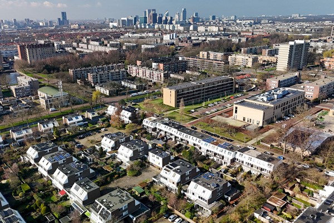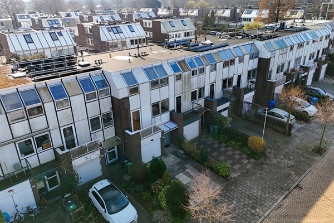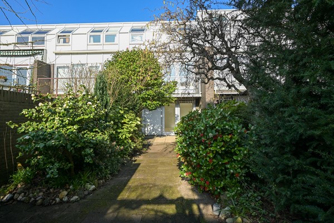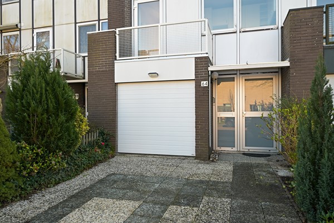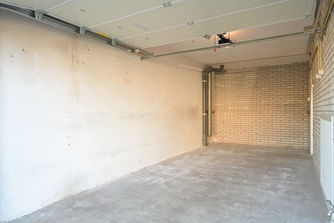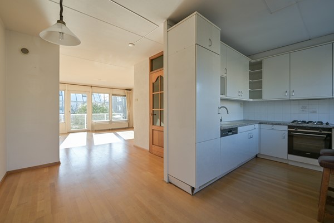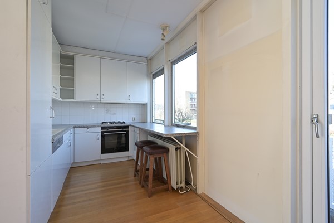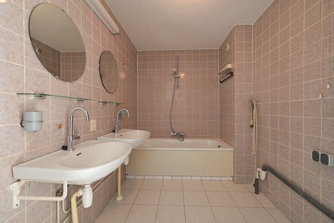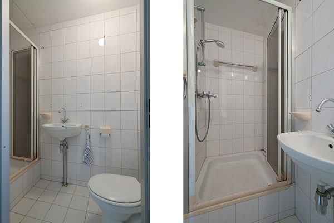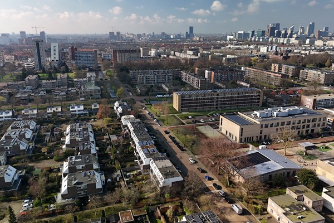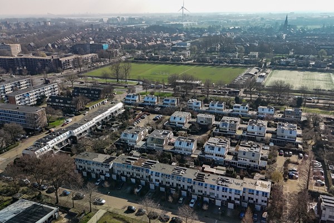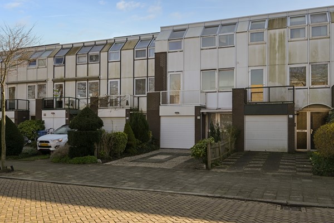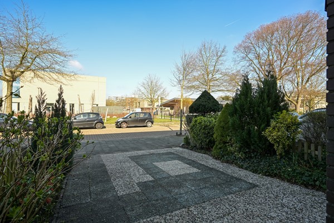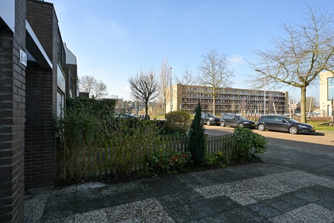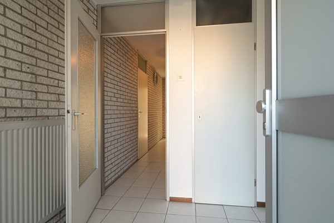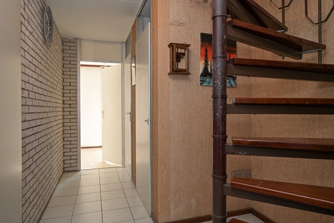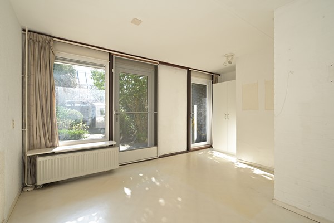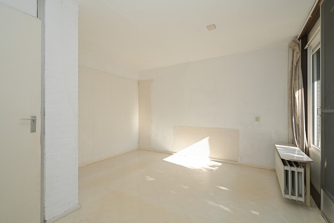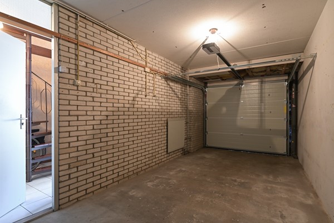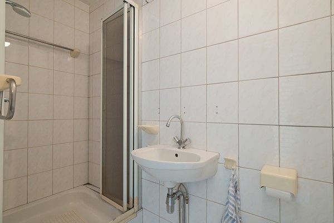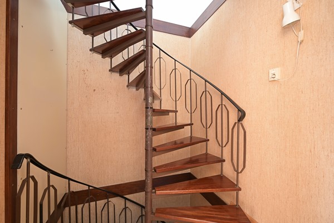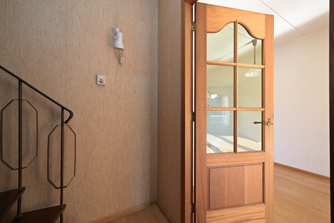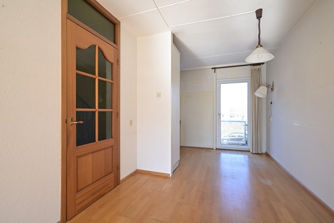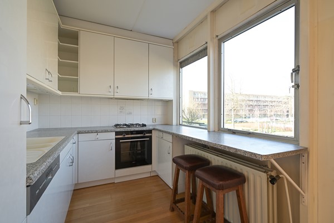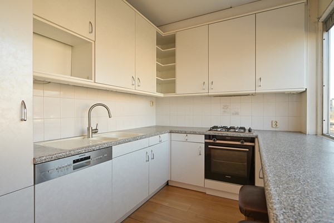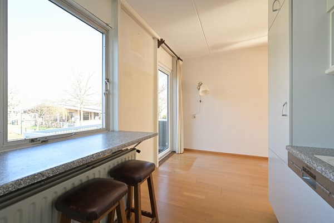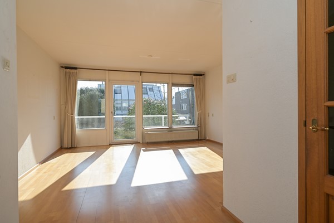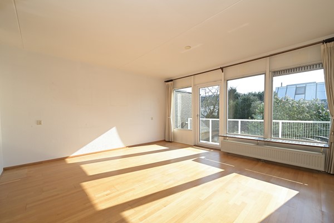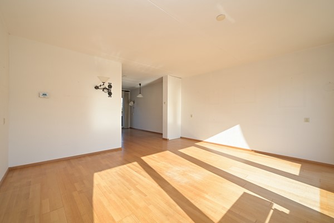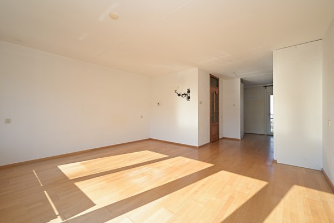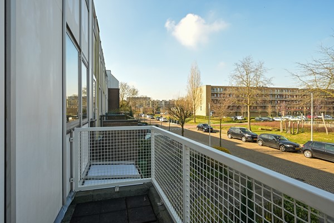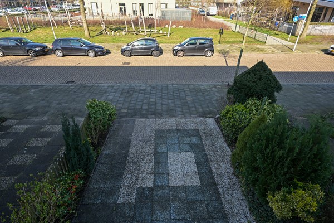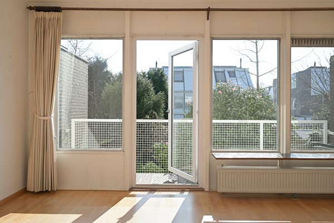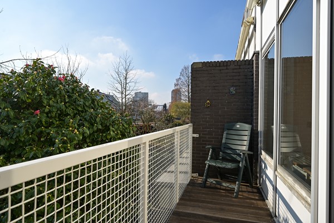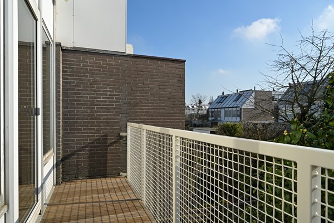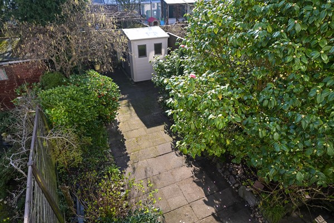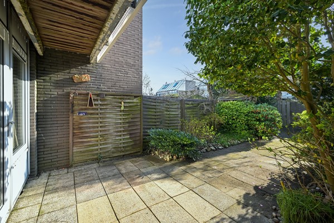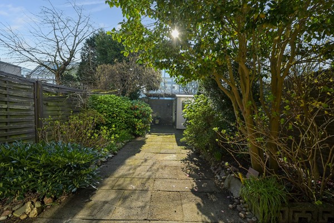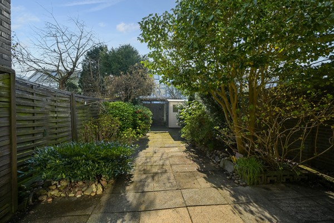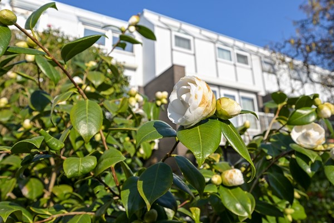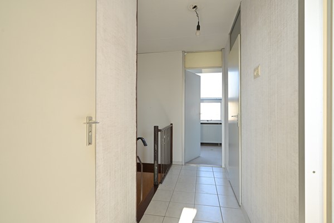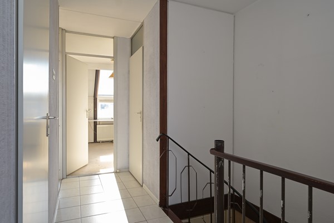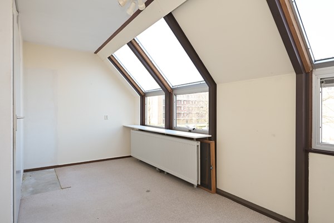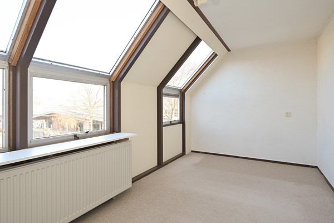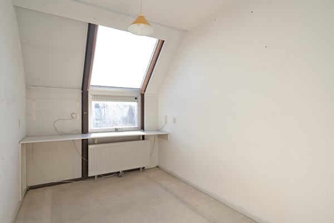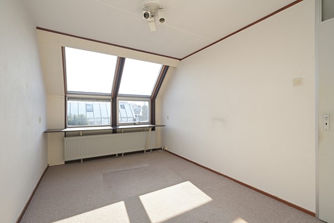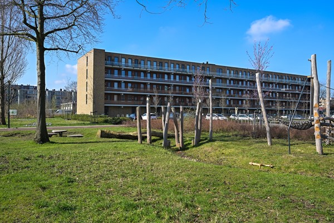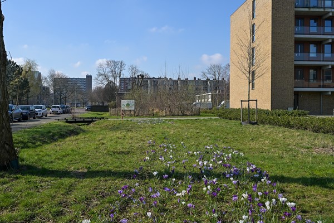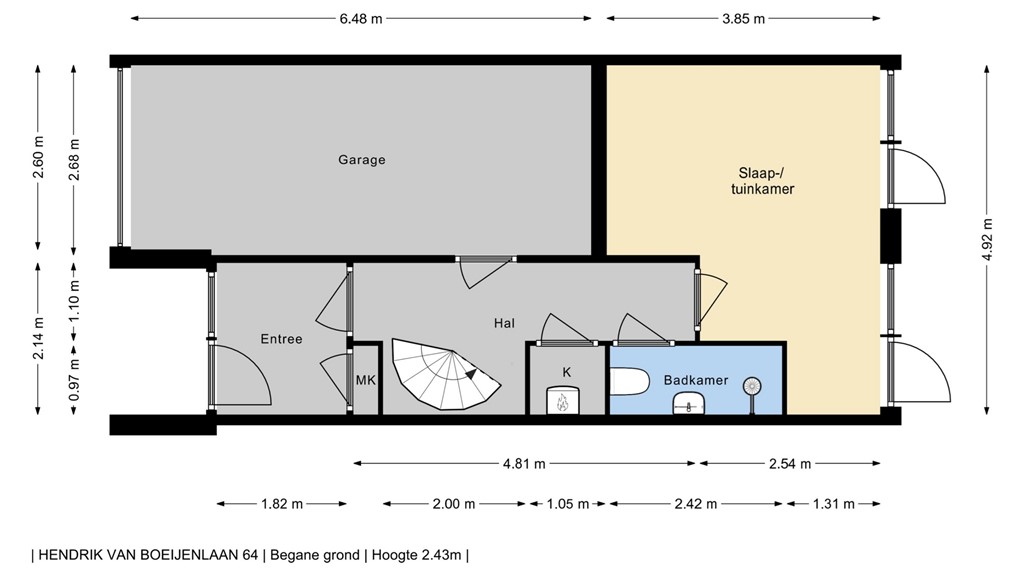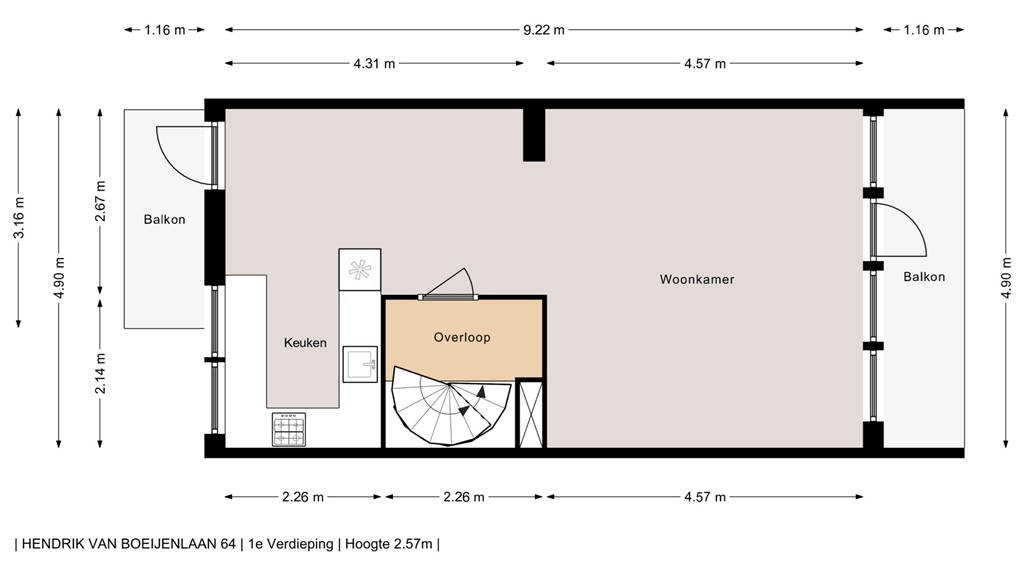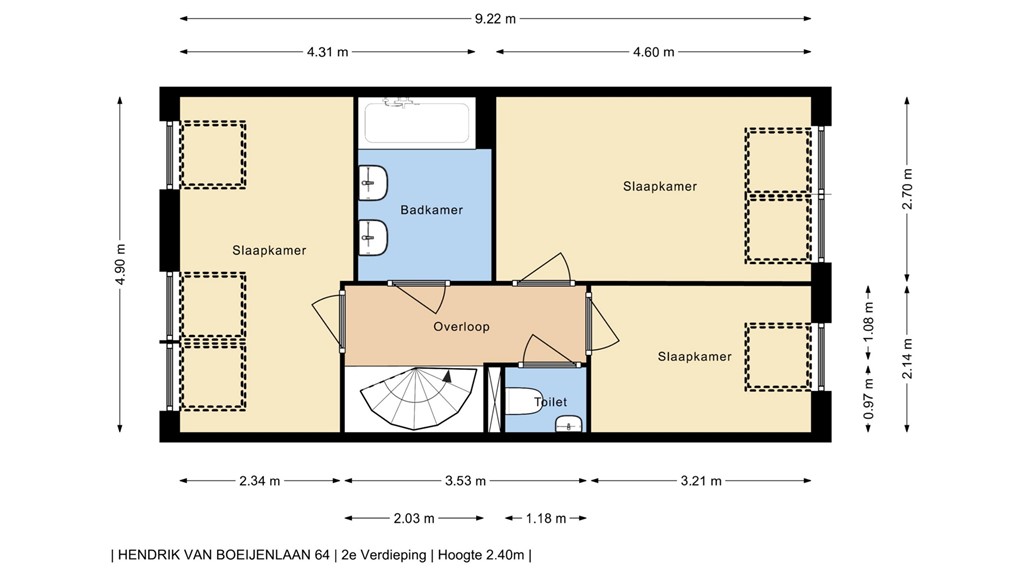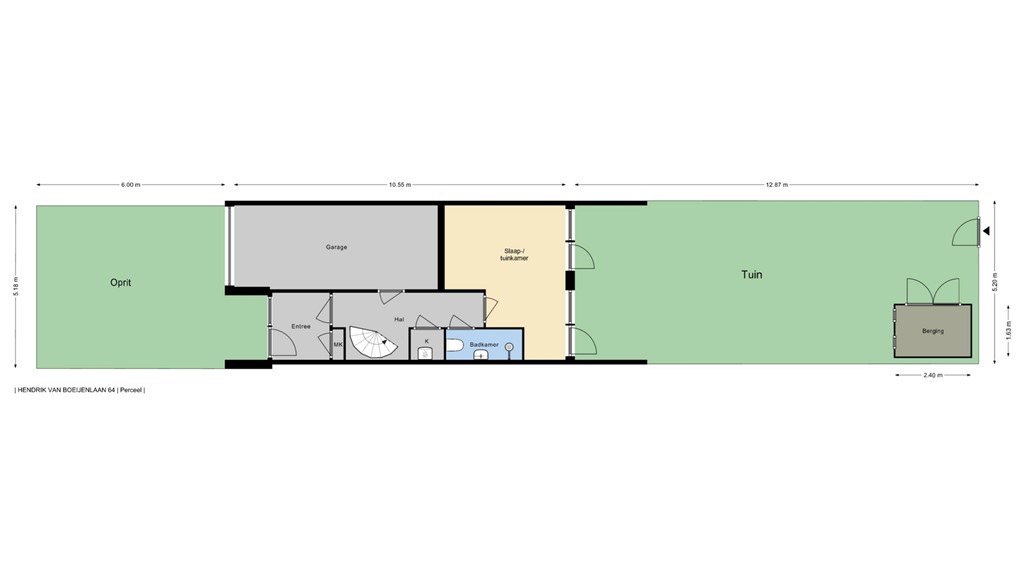Description
Located in an extremely child-friendly environment, a 5-room house - drive-in type - with its own driveway and parking space, indoor garage, large balcony and 13 meter deep backyard.
This family home with currently 4 bedrooms and 2 bathrooms is located in an extremely child-friendly environment and is therefore very popular with families with growing children with a childcare center and a primary school across the street. The neighborhood shopping center and shopping center "Koningin Julianabaan" are within walking/cycling distance, as well as various parks, schools and sports facilities such as gyms, swimming pool, sports hall, football and tennis. Public transport (including Randstadrail to The Hague and Rotterdam and NS Laan van NOI) and the arterial roads (A4, A12 and A13) are a few minutes away.
The house has always been occupied by the first owner since it was built in 1975, which says a lot about the living pleasure! The house therefore also offers a good basis with a lot of potential to renovate at your own discretion with many options, the garage can be larger/smaller, an XL kitchen diner with garden doors can be realized on the ground floor, a large bedroom with private bathroom or, for example, home office/practice. The dividing walls can be arranged flexibly, so the layout of the living room or bedrooms could also be changed. The flat roof is ideal for solar panels, which can also easily make the home more sustainable.
Layout:
Front garden with driveway and private parking, entrance, spacious porch with meter cupboard and enough space for a wardrobe. Walk through to the hallway with toilet, storage room with central heating installation and the 2nd bathroom with shower and sink. At the front is the garage with overhead door and at the rear is the spacious garden room, very suitable as a bedroom, office or kitchen-diner with door to the deep backyard. The sunny garden is 13 meters deep and faces South East.
1st floor:
The stairs in the hall lead to the landing of the 1st floor, access to the spacious and bright living/dining room with lots of light through the large windows and a sunny balcony at the rear. At the front is the neat modern kitchen in U-shape with various built-in appliances and access to the front balcony.
2nd floor:
Spacious landing with pleasant light through the large skylight, separate 2nd toilet and access to the intermediate bathroom with bath/shower combination, two sinks and connections for washer/dryer.
At the front there is a large bedroom spanning the width of the house, at the rear two equally spacious bedrooms with lots of light.
Particularities:
- Many options to modernize at your own discretion
- Own driveway and parking
- There is a neighborhood association “103 Wonen”, membership contribution is € 115 per year
- Ample free parking in front of the door
- In the purchase deed based on NVM/VBO/Vastgoedpro 2023, we will also include the non-self-occupancy clause in addition to the age and materials clause.
- Because the sellers have not lived there in recent years and the house is empty and cleared, there is no questionnaire or list of items.
- Partly equipped with new plastic frames.
- Preference for notary Dom in Voorburg.
- Delivery in consultation, possible immediately.


