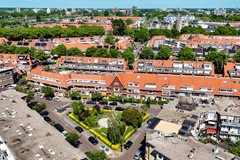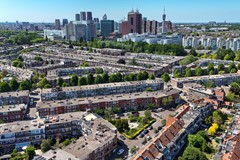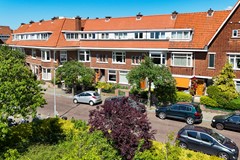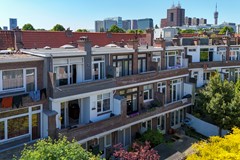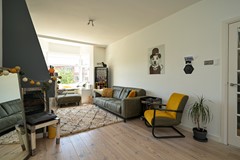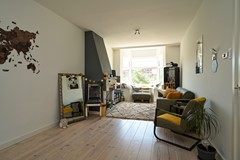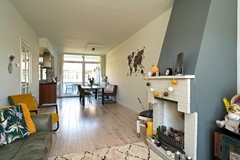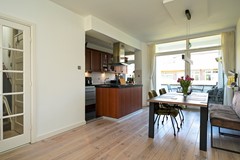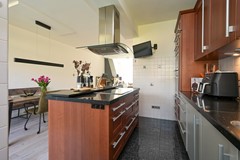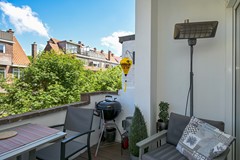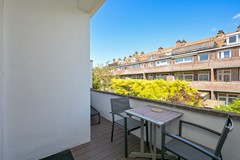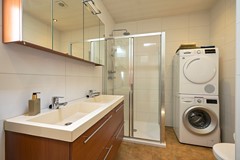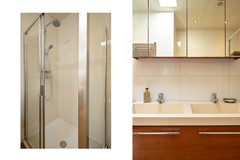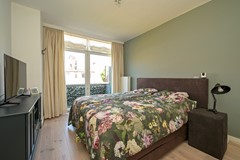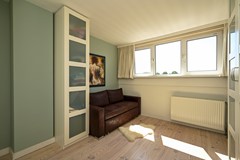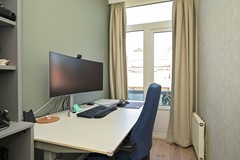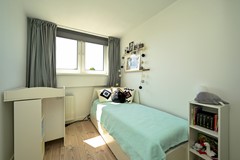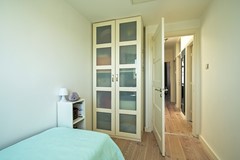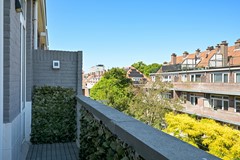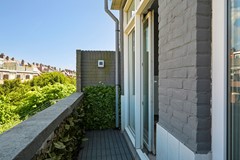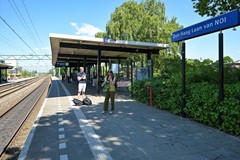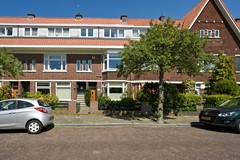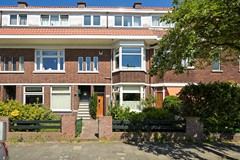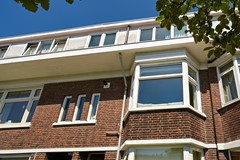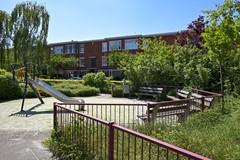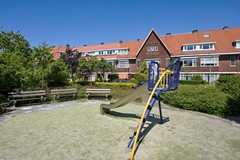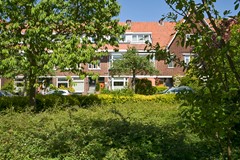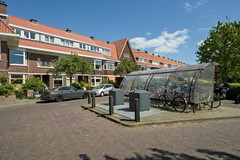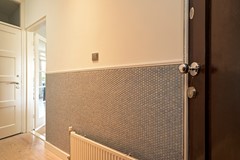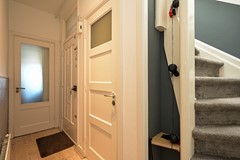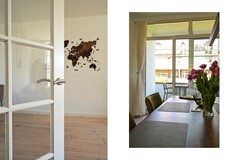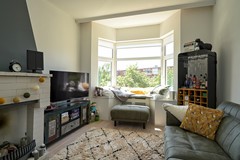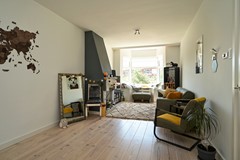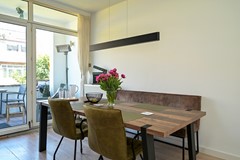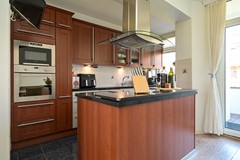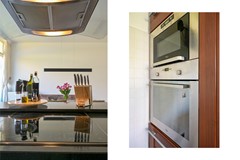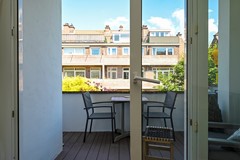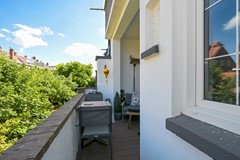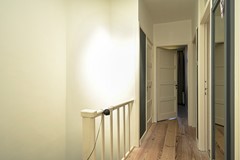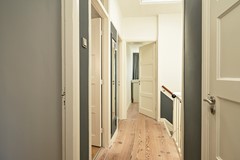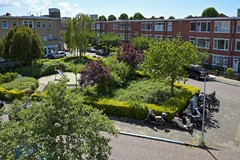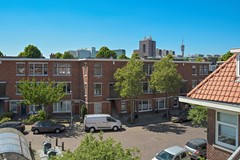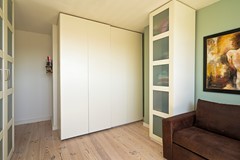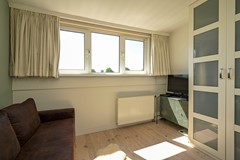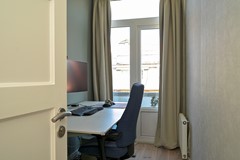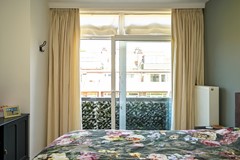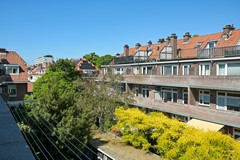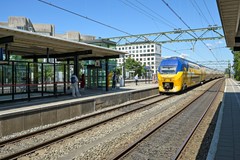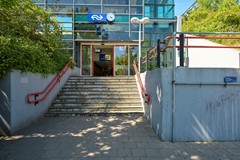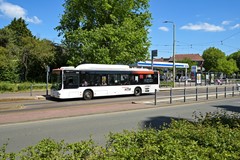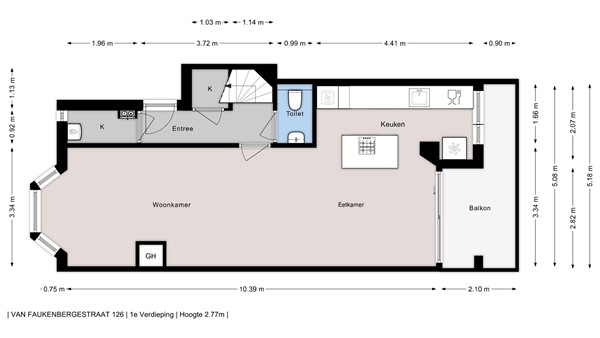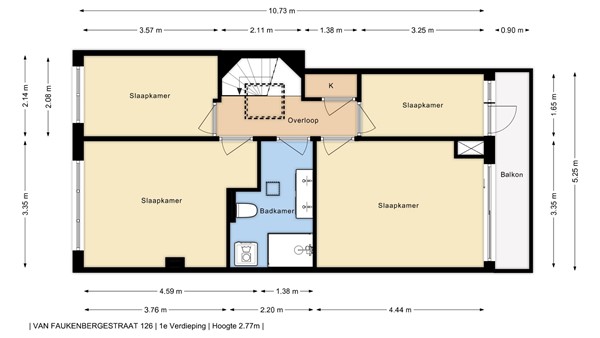Description
Very spacious and practically laid out 2-storey upper house with 4 bedrooms, XL living room with open kitchen, enlarged terrace and energy label C in a very popular location. The Van Faukenbergestraat offers an optimal combination of peace & greenery with a super central location in relation to highways and within walking distance of Laan van NOI station.
This beautiful and well-insulated apartment of 113 m2 + 13 m2 outdoor space offers, among other things, a spacious and attractive living room with bay window, open kitchen with island and enlarged terrace (formerly balcony), indoor storage room, 4 bedrooms, large bathroom with walk-in shower and 2nd toilet and there is a 2nd balcony. Both the flat roof and the tiled roof were renewed in 2023 and 2025 respectively, the frames are made of plastic with HR glass and the CV Remeha Calenta CW5 is from 2020. The house is located on private land and the VVE is active.
The location is very favorable in a street with parking on both sides and within walking/cycling distance of Station Laan van NOI, the Koningin Julianaplein and the Theresiastraat with numerous shops and cozy restaurants. By bike you are in The Hague Center in less than 10 minutes and within a few minutes by car on the A12, A4, A13, N44 / A44.
Layout:
Path to private staircase and private porch with landing.
First floor:
Apartment entrance, spacious landing with the indoor storage room with CV installation space at the front, in the hallway the enlarged and modern toilet with washbasin.
Spacious living room, formerly en-suite with the cozy sitting area with bay window and mantelpiece with gas fireplace at the front. At the rear the dining room with the spacious open kitchen with all necessary built-in appliances, lots of natural stone worktop and cooking island. From the living room a sliding door to the enlarged balcony or terrace of 8m2.
Second floor:
Spacious and light landing with skylight and built-in closet. At the front 2 bedrooms with dormer window. Spacious bathroom with skylight, large shower, double washbasin, 2nd toilet and washing machine/dryer installation space.
At the rear the master bedroom with sliding doors to the 2nd balcony and a rear side room with also access to the balcony.
From the front bedroom there is a loft ladder to the storage loft.
A neat, spacious and well-arranged upper house in a top location!
Details:
• Own land
• 2/9th share in active and healthy VVE with a monthly contribution of € 190,- There is a recently expired Multi-Year Maintenance Plan (new version still needs to be made), there is a collective building insurance, VVE is registered in the Chamber of Commerce and there are recent minutes.
• Roof recently renewed, 2025 the tiled roof and 2023/2025 the flat roof.
• Plastic frames with HR glass and CV Remeha Calenta 2020.
• Bathroom renewed in 2020.
• Lots of storage space, also in the attic
• Energy label C.
• Delivery in consultation, seller's wish mid-October 2025.
• To download the relevant documents / conditions / model purchase agreement / clauses and to make an offer, you will receive an email with the appointment confirmation and a link to the Eerlijk Bieden / data room environment on our website.
