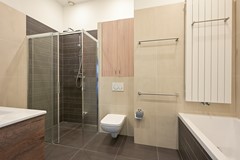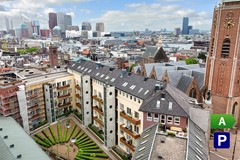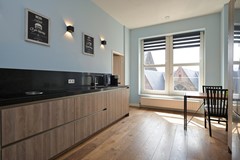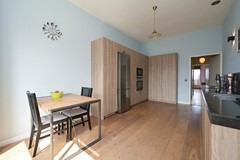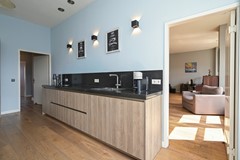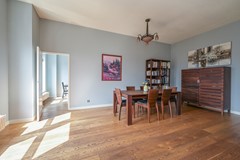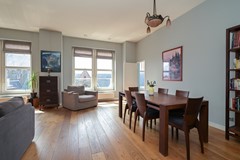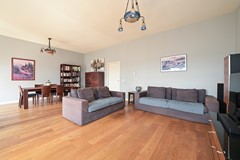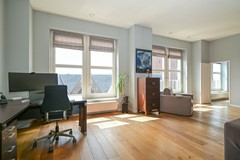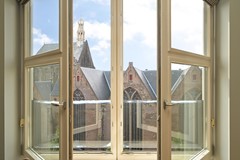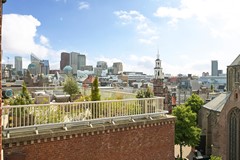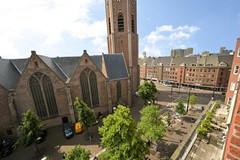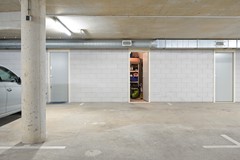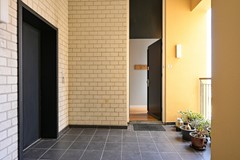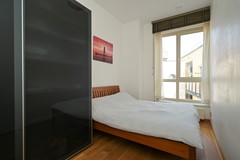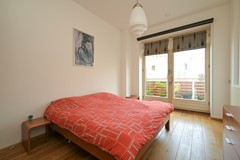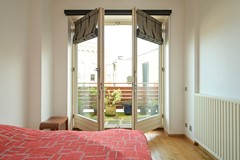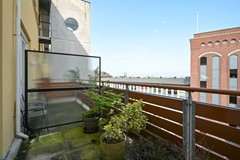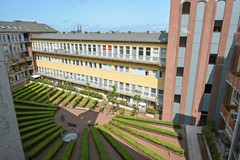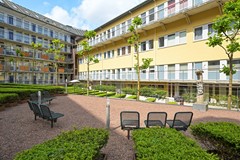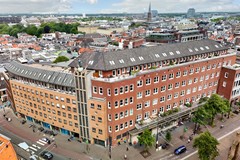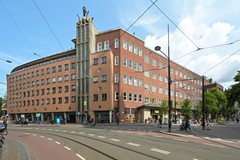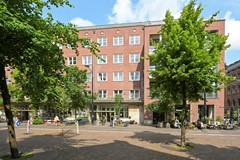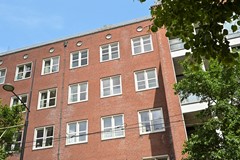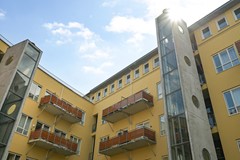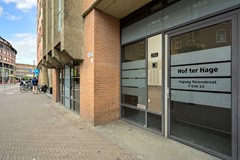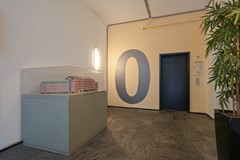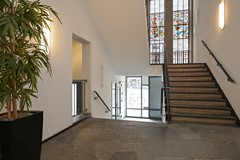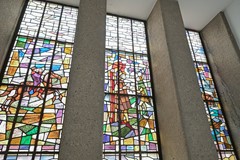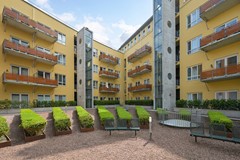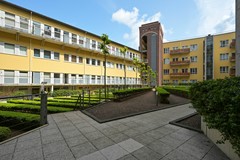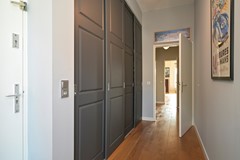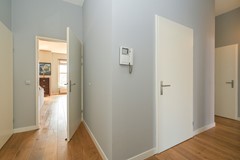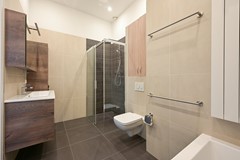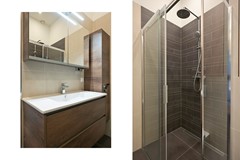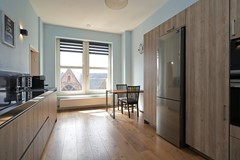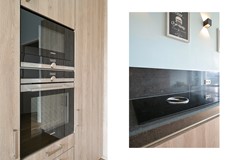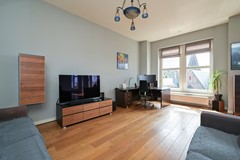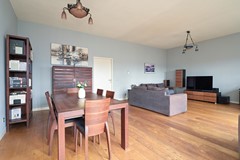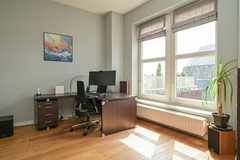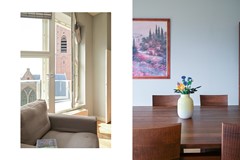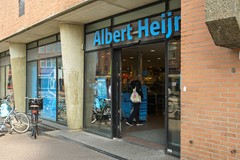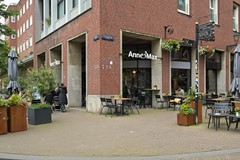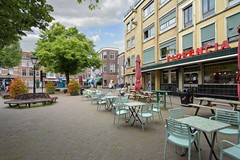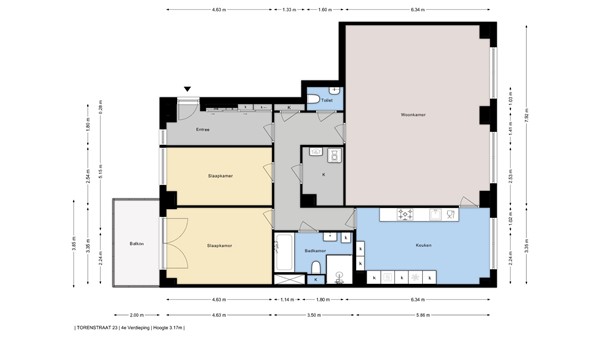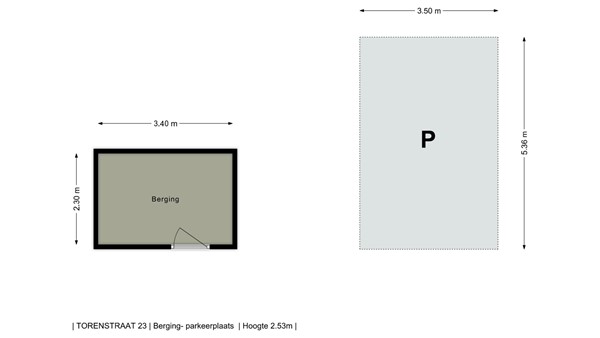Description
Turnkey apartment (energy label A) with elevator, private parking space and spacious balcony in a prime location in the Hofkwartier in The Hague Center opposite the Grote Kerk. As one of the few apartments in this complex, the house is 100% ground floor with direct elevator access from the parking garage!
This unique and attractive apartment includes a large living room with fantastic views, luxury kitchen in what used to be the 3rd bedroom, modern bathroom with bath, shower & 2nd toilet, 2 spacious bedrooms, large indoor storage room where a 2nd bathroom can be realized and there is a spacious terrace. In the basement there is also a private parking space and the spacious 2nd storage room.
The house is part of Hof ter Hage, the old post office and PTT building from 1958 that was transformed into a luxury apartment complex with a beautiful courtyard in 1998.
The location is very favorable, you can walk to the Noordeinde, Prinsestraat, the Paleistuin or the Binnenhof within a few minutes. So literally around the corner from numerous shops, public transport and cosy restaurants. By bike you are at The Hague Central in less than 10 minutes.
Partly due to the large windows (triple glass) and the 3.2 meter high ceilings you have a pleasant amount of daylight and an unobstructed view of the bustling city while maintaining all privacy and tranquility due to the very good insulation.
Layout:
From the parking garage directly and completely on the ground floor with the elevator to the apartment OR via the closed main entrance at street level with videophone with beautiful stained glass windows by stairs or elevator to the 1st floor, over the roof garden to the right "porch" at the back with the elevator or stairs that lead to the house on the 4th floor.
Fourth floor:
Entrance apartment, spacious hall with built-in wardrobes, intermediate hall with modern toilet with washbasin.
Spacious and bright living room with large windows with a view of, among other things, the Grote Kerk and door to the luxurious kitchen with lots of cupboard space, beautiful worktop and space for a dining area. The kitchen is located in what used to be a 3rd bedroom and if necessary the kitchen can be "flipped" to the living room, giving you an open kitchen and a 3rd bedroom.
Two spacious bedrooms on the side of the courtyard, the largest bedroom with patio doors to the spacious terrace with a view of the courtyard. Intermediate modern and spacious bathroom with bath, shower, 2nd toilet and washbasin. Large indoor storage with space for washing machine/dryer, mechanical ventilation and lots of storage space.
In the basement below a good size parking space with adjoining private storage.
Details:
- Year of construction 1958 / 1998
- Energy label A
- Own land
- 100% ground floor
- District heating
- 110/10,000th share in active owners' association with a monthly contribution of € 520.-.
- There is an MJOP and a collective building insurance, VVE management is done by a professional VVE manager.
- Delivery can be done quickly.
- To download the relevant documents / conditions / model purchase agreement and to make an offer, you will receive an email with the appointment confirmation and a link to the Eerlijk Bieden / data room environment on our website.
